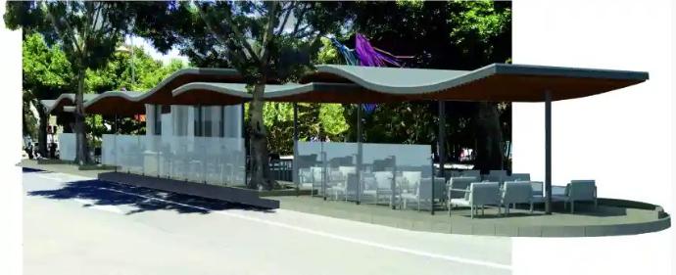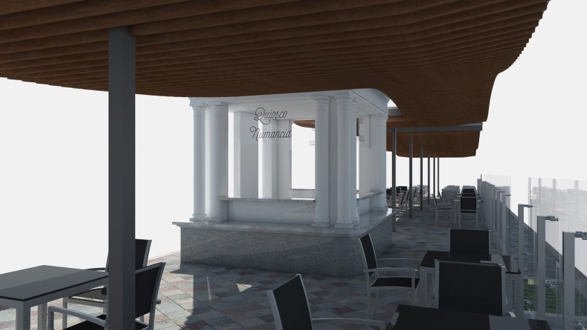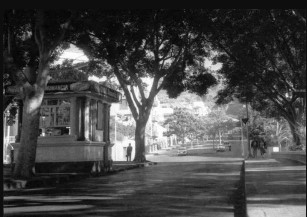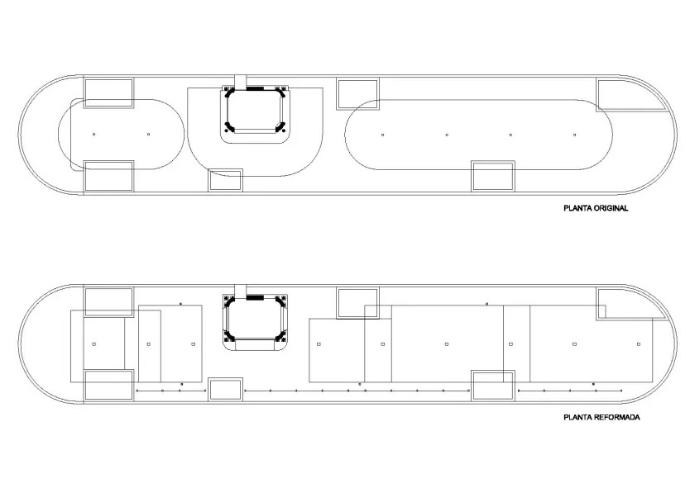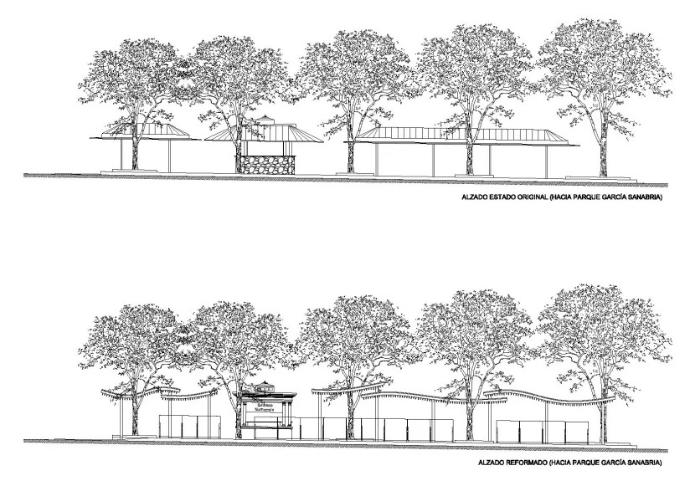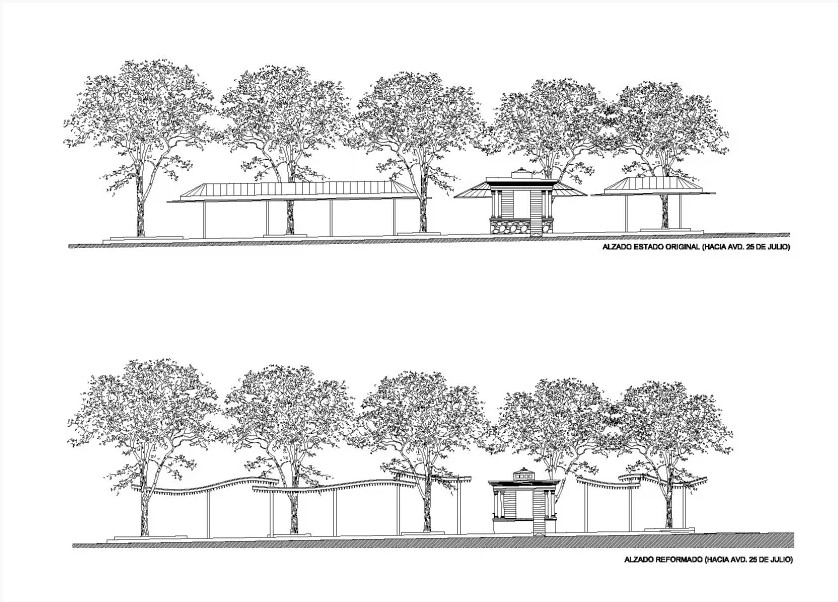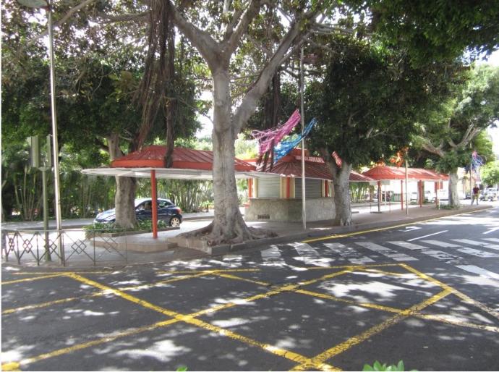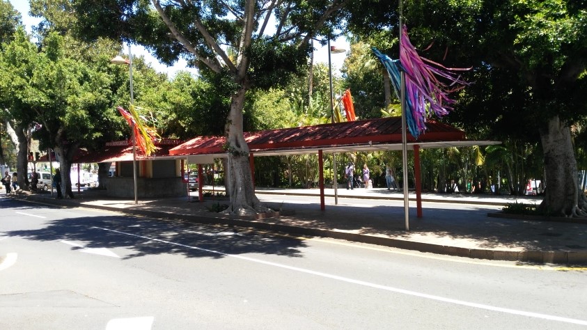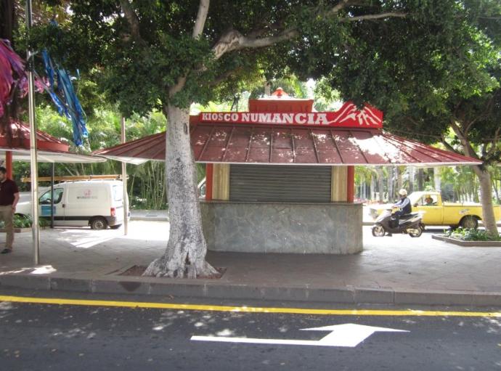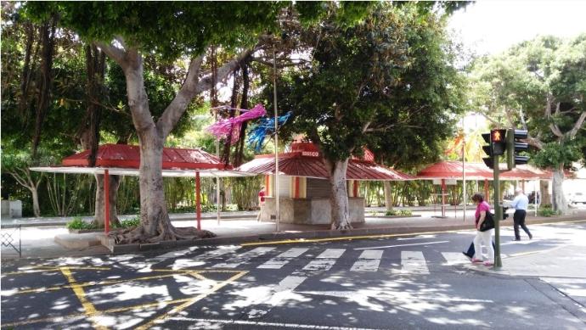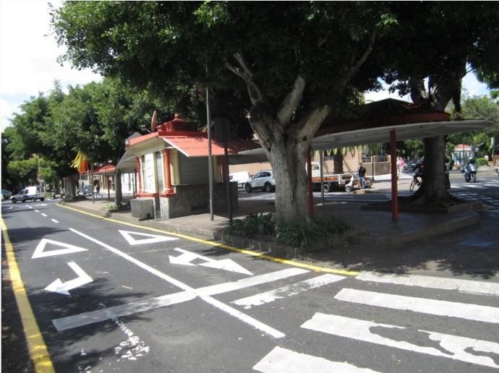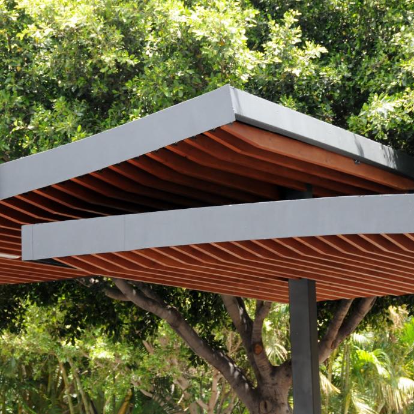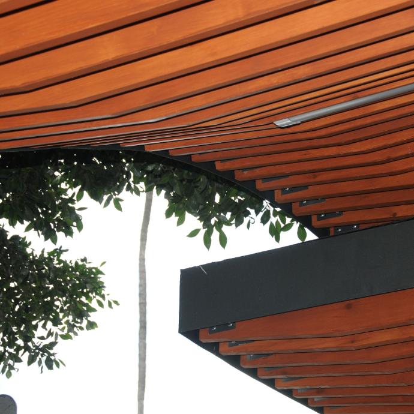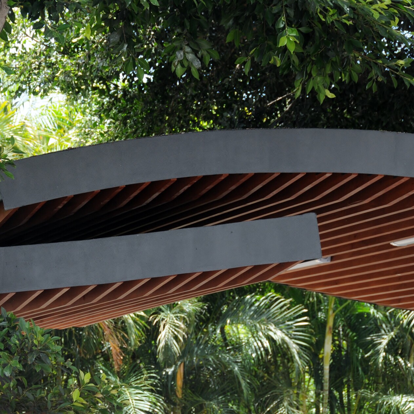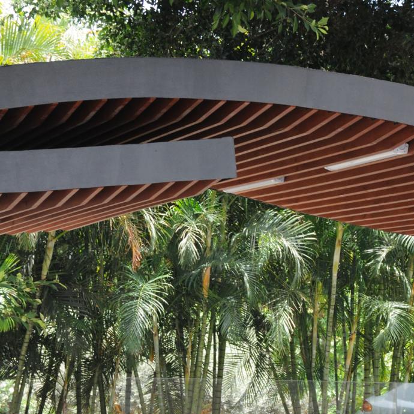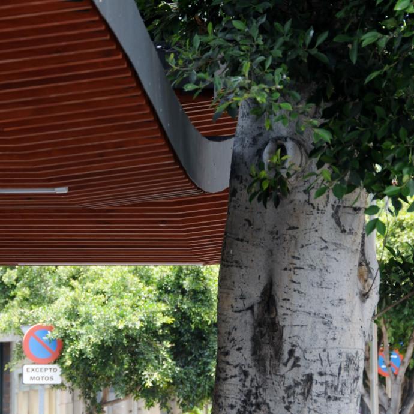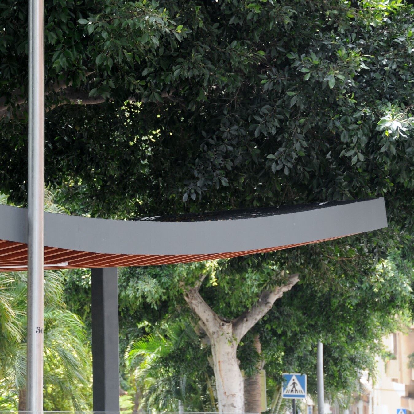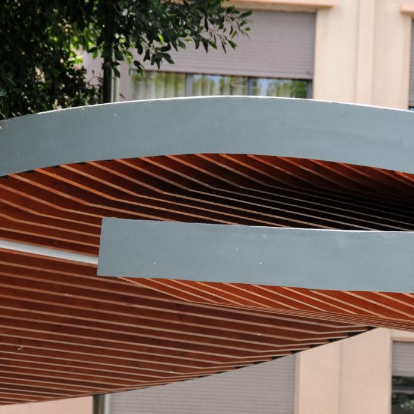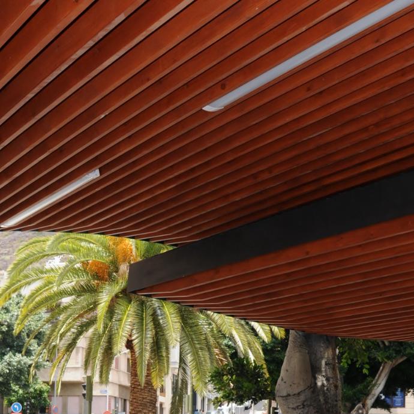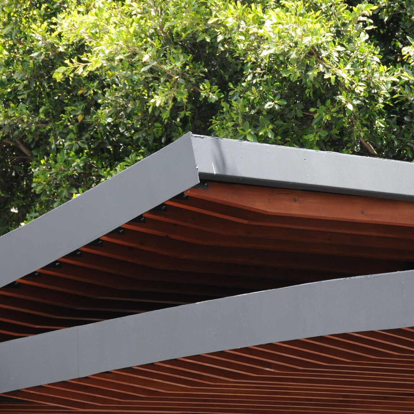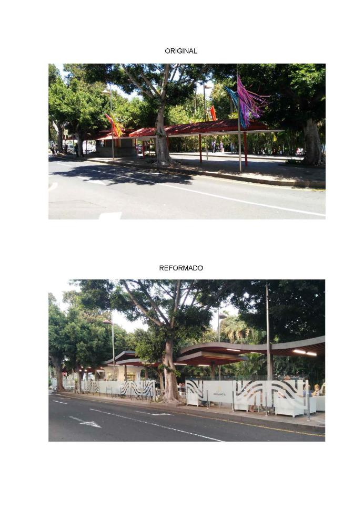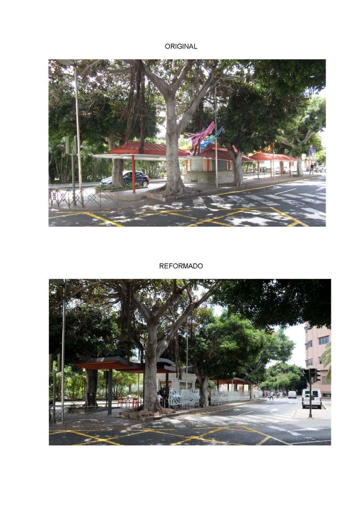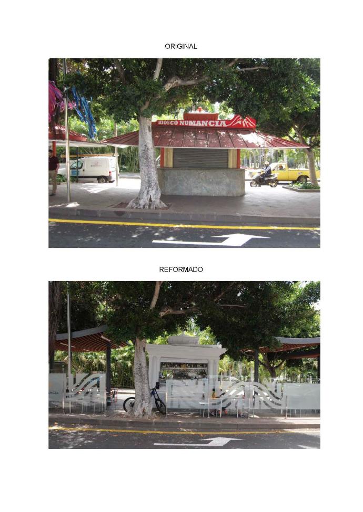Location: Rambla 25 de Julio. Santa Cruz de Tenerife.
Architects: José Ramón Rodríguez Fernández + Anatael N. Alayón Hernández.
Collaborating architects: Francisco J. Baute Dorta + Pedro Apeles Díaz Ortiz
Project: 2016
Completion: 2017
Area: 150,62 m²
Promoter: Private.
This project is carried out for the bid to the commercial exploitation of a kiosk-bar on Rambla 25 de Julio in Santa Cruz de Tenerife, “QUIOSCO NUMANCIA”, whose proposal was the winner.
Proposal:
Project report
The current kiosk retains part of its original appearance, it is made up of a single compact rectangular module with direct access from the outside and an area of 11.12 m².
The building, made of concrete, partly covered internally with stainless steel sheets above the bar, tiles and paint on vertical and horizontal walls, the interior flooring is made of artificial granite. The entire interior is in very poor condition.
Externally, it preserves painted decorative elements on columns, pilasters and moldings on cornice and window sills. The kiosk is open on all four sides, with large windows and a bar for customer service on three of them. From the floor to the bar and gutter there is an irregular natural stone cladding. The closing of all openings, including access, is done with metal roller shutters. The height of the bar was modified and raised in some intervention, shortening the corner pilasters.
It has a metal visor on the three sides where there is a bar, installed in the last remodeling of the kiosk, in 1996, according to a project drawn up by the quantity surveyor D. Ricardo Miranda López.
Primitive image of the kiosk
The general idea that is proposed is to make an intervention as light as possible, that by integrating with the environment manages to unify the entire area, while enhancing the image of the kiosk itself within the complex.
First of all, it is possible to unify the existing space into a single and continuous one. In other words, the current ones: Table area 1, central module and table area 2, become a single integrated area under a longitudinal canopy that configures the entire promenade as a single living space. The canopy itself, which will be deployed under the treetops, tends to be as ethereal and light as possible, becoming an element that seeks to blend into the natural environment that surrounds it. Its own wavy shapes, which seem to want to float over the promenade, having only the specific support of the central pillars, resemble a forest shape, where the waves intertwined with each other would become the foliage and the pillars would respond to the trunks. that bind it to the ground.
Secondly, the opportunity arises to recover and enhance the relevant image of the Numancia kiosk within the complex itself, for this the new canopy is used as a unifying axis of the intervention, integrating the structure of the kiosk with the aesthetics of the rambla and the park. García Sanabria, where the undulations evoke the organic forms of the park itself. The canopy also fulfills its function when it comes to highlighting the kiosk since it is interrupted just before reaching it and at no time does it visually intersect with the central module, cutting back to just a few centimeters and becoming a perfect frame for the architectural element, highlighting the values of the kiosk as a singular element and framing it. Also thinking about enhancing the prominence of the kiosk within the complex, it is proposed to recover its primitive image as far as possible. To do this, the original aesthetics of the architectural element will be preserved, recovering the moldings of the bar around the perimeter and lowering the height of the bars in the corners, thereby revealing the original bases of the corner pilasters, pilasters. that with this they will return to their original height. Emphasizing with all this the volume of the kiosk and highlighting the original elements that it still has.
The two premises of the proposal are interrelated when it comes to achieving the objectives set in this project. On the one hand, the light covers are sufficiently integrated so as not to diminish the relevance of the kiosk, quite the contrary, they frame it and enhance its singularity. And on the other hand, by managing to integrate all the areas into a single area covered by the canopy, configuring a mimetic ensemble with the green surroundings of the park and the promenade in which the kiosk stands out even more once its original appearance has been recovered.
The intervention area is a unique and emblematic space of the city, for generations it has been a much-loved meeting point for citizens.
Original and renovated blueprints
Estado Original:
Reformado:
