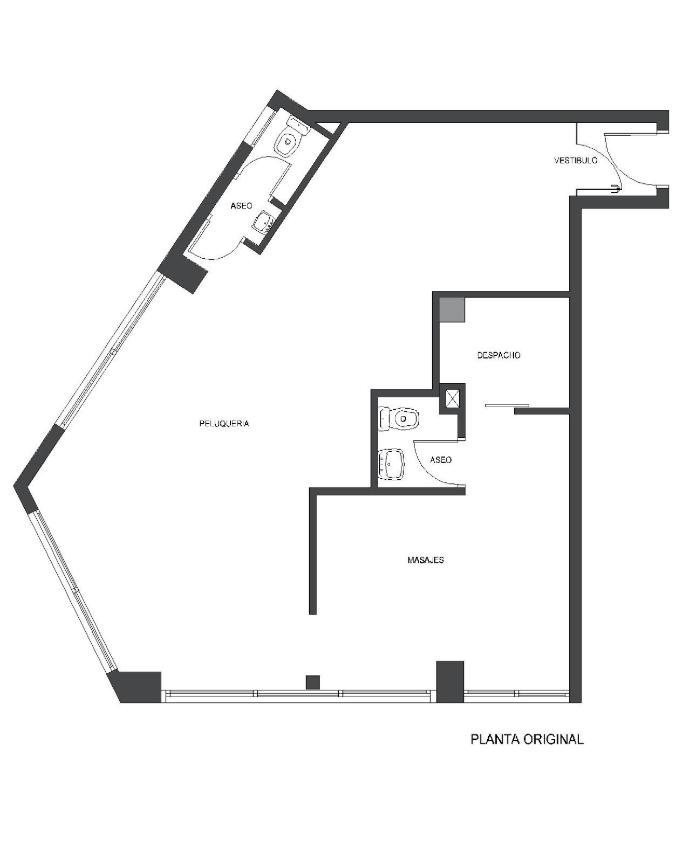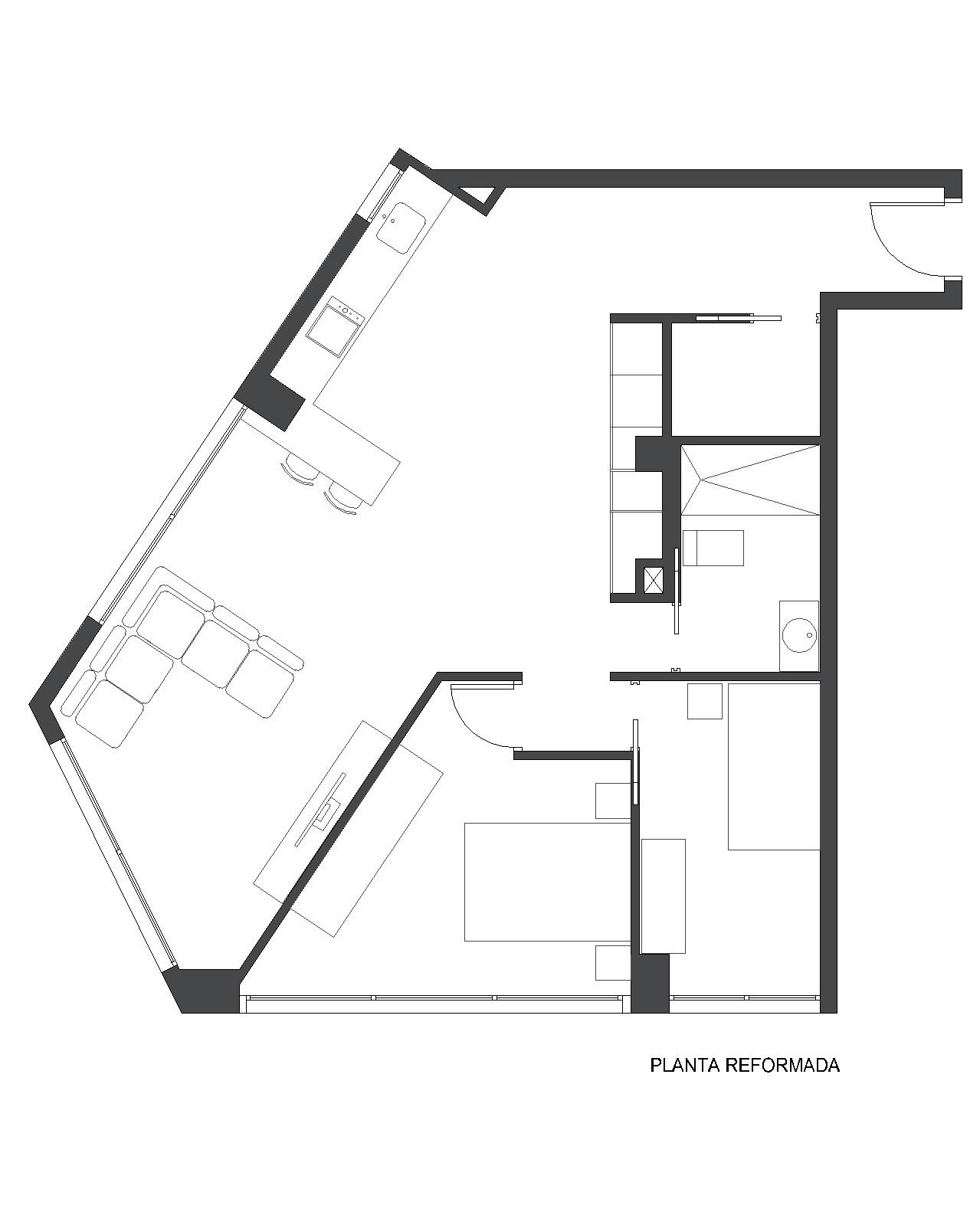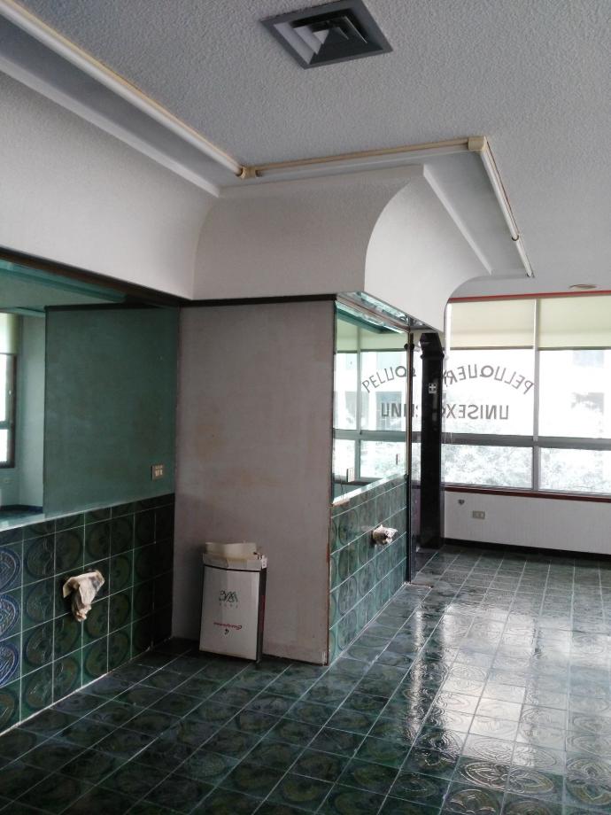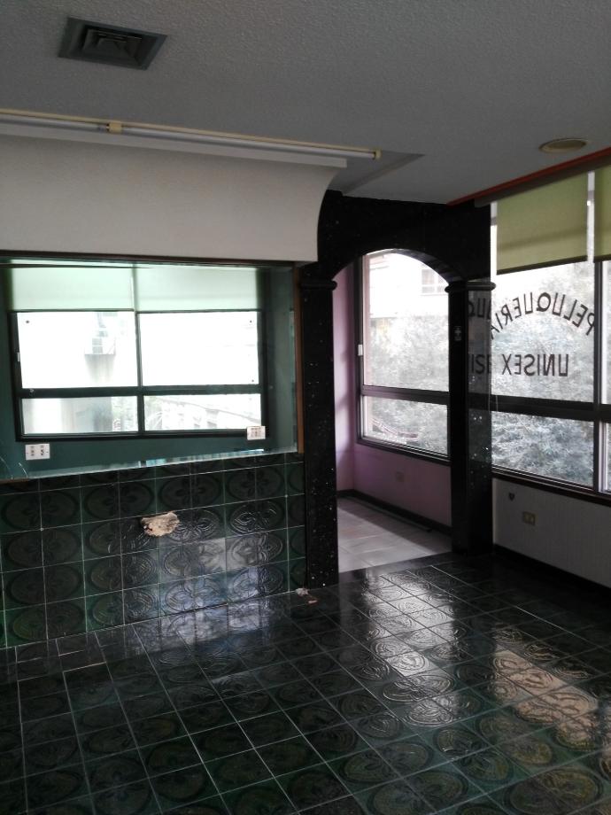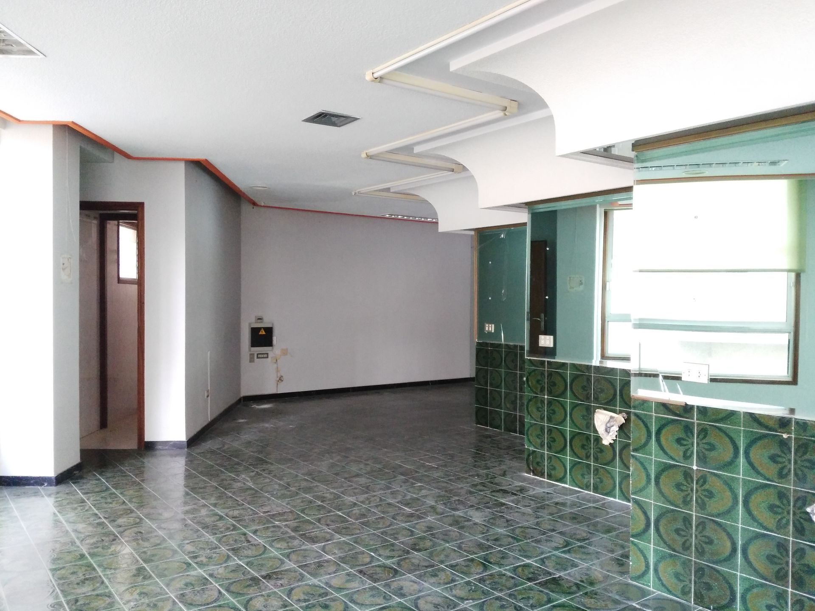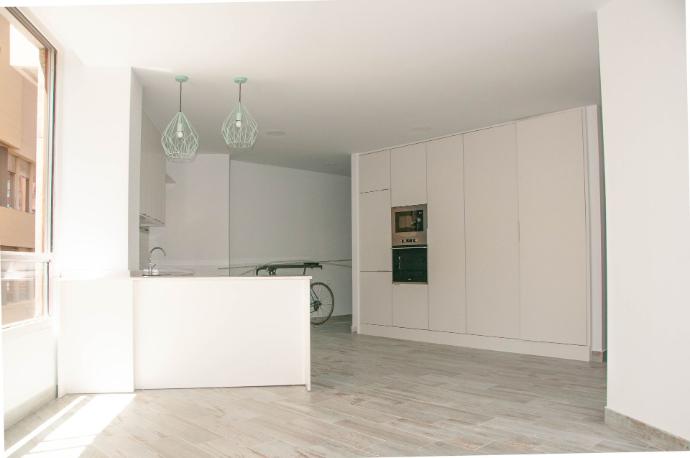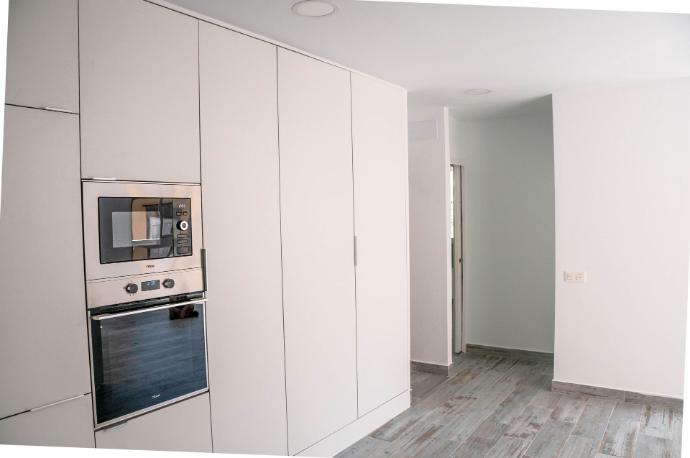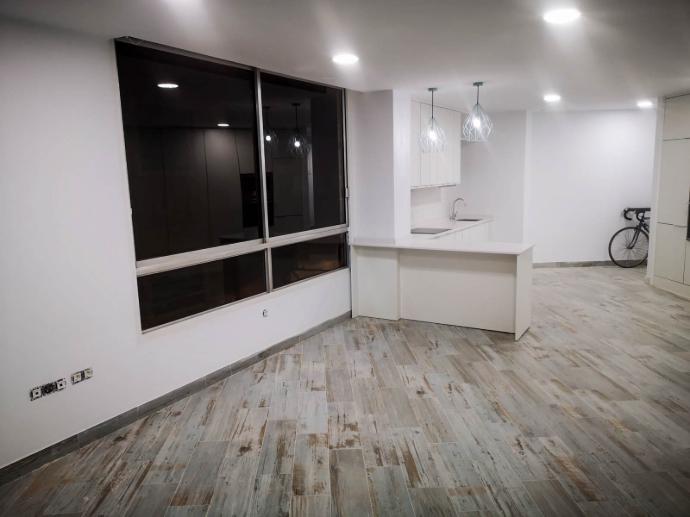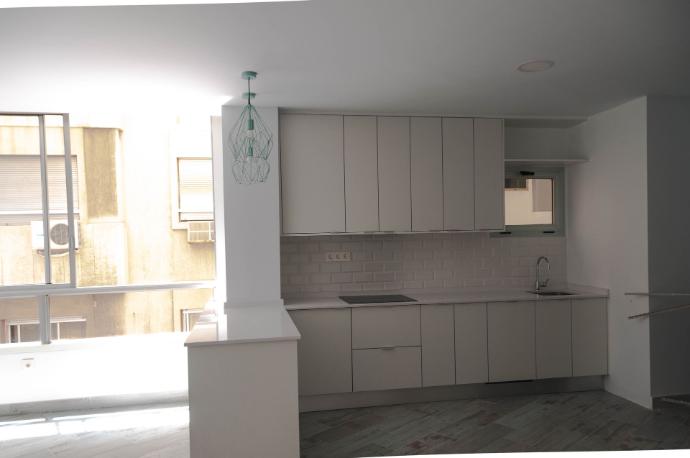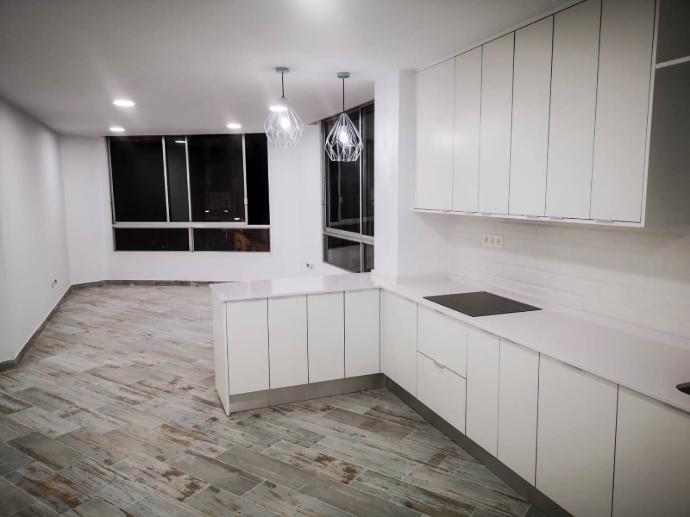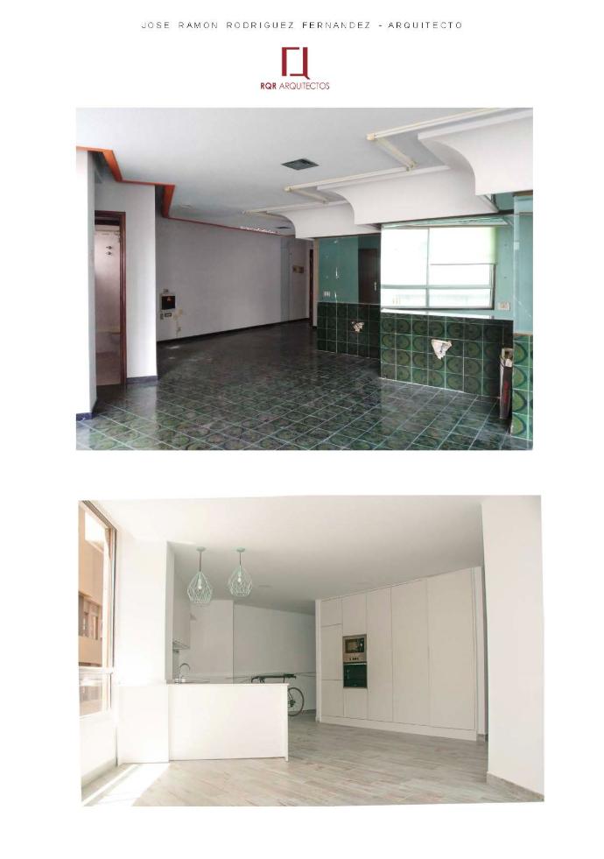Location: C/ Castillo, 77. Santa Cruz de Tenerife
Architect: José Ramón Rodríguez Fernández
Collaborating architect on project: Francisco J. Baute
Project: 2018
Completion: 2020
Built area: 74,46 m²
Promoter: Private.
Formal aspects:
The works consist of the redistribution of interior spaces, due to new needs determined by the change of use.
Blueprints
Original state photographs
Photographs of the Reformed
