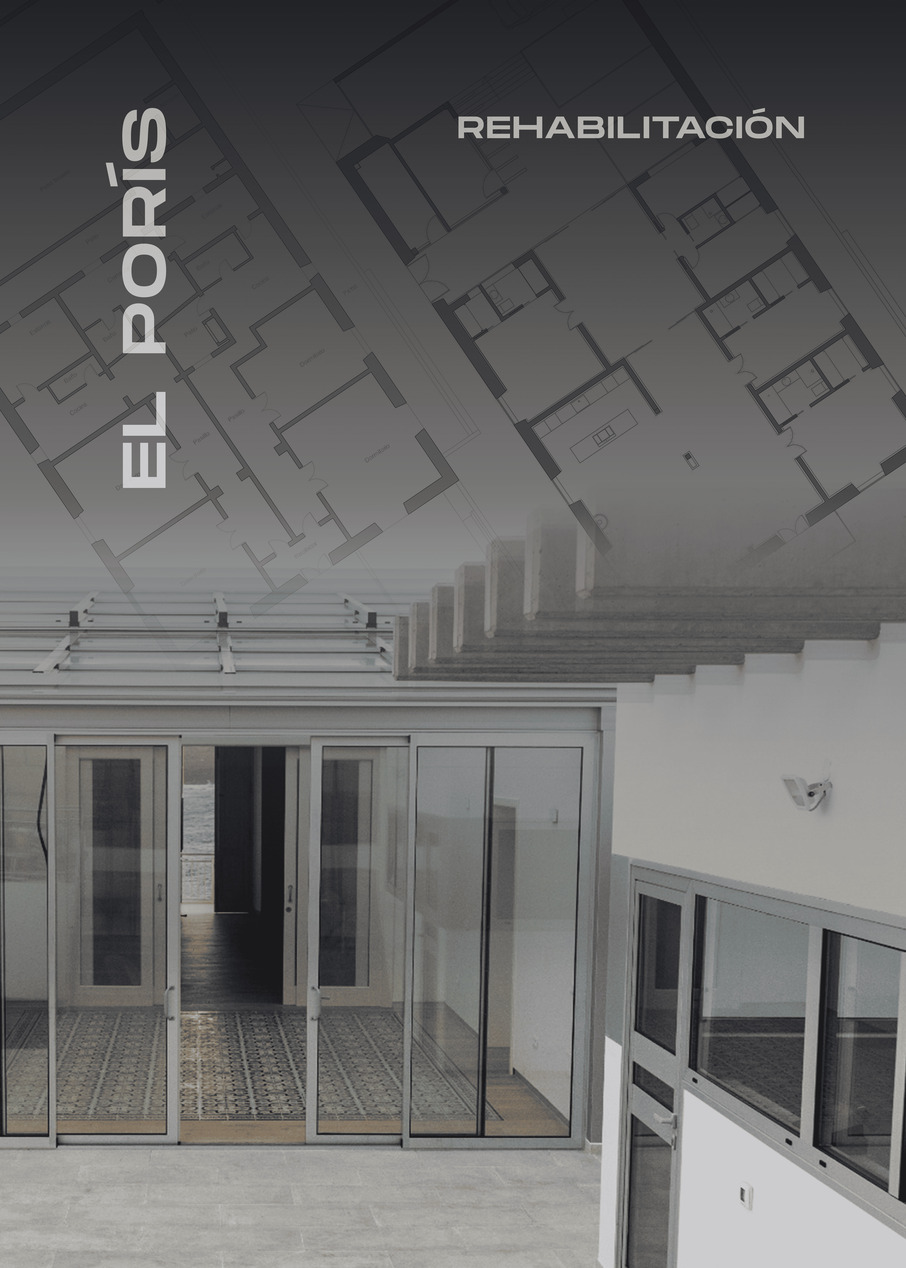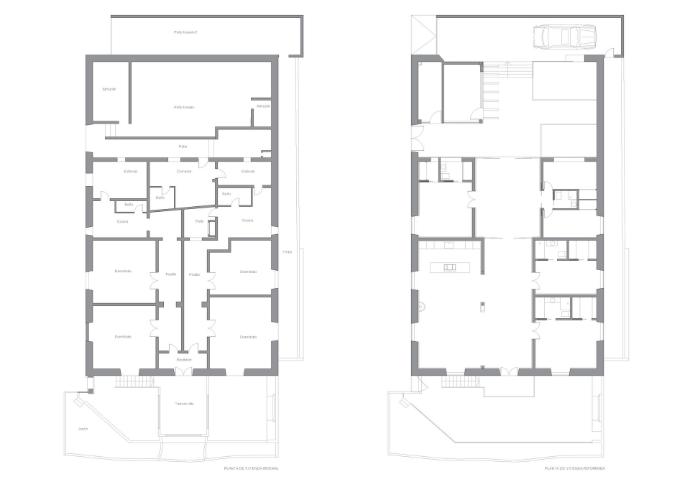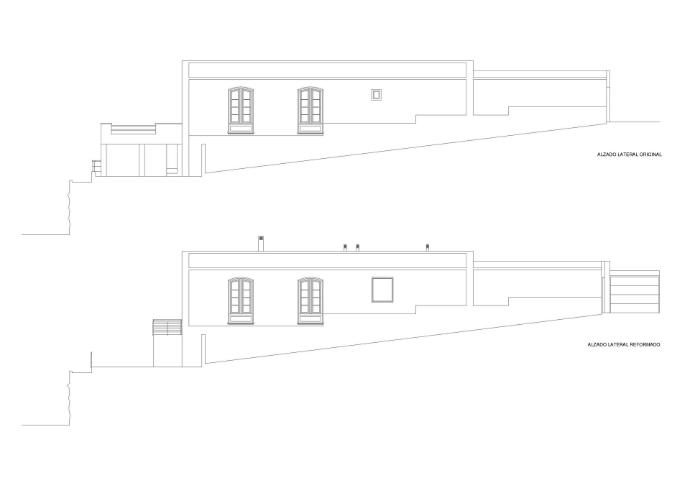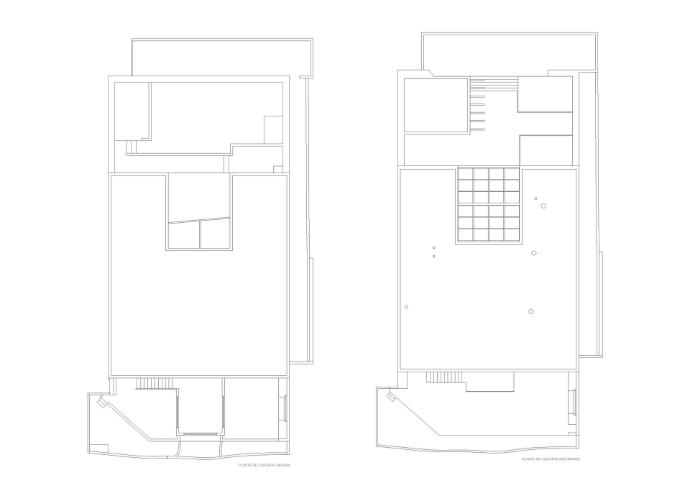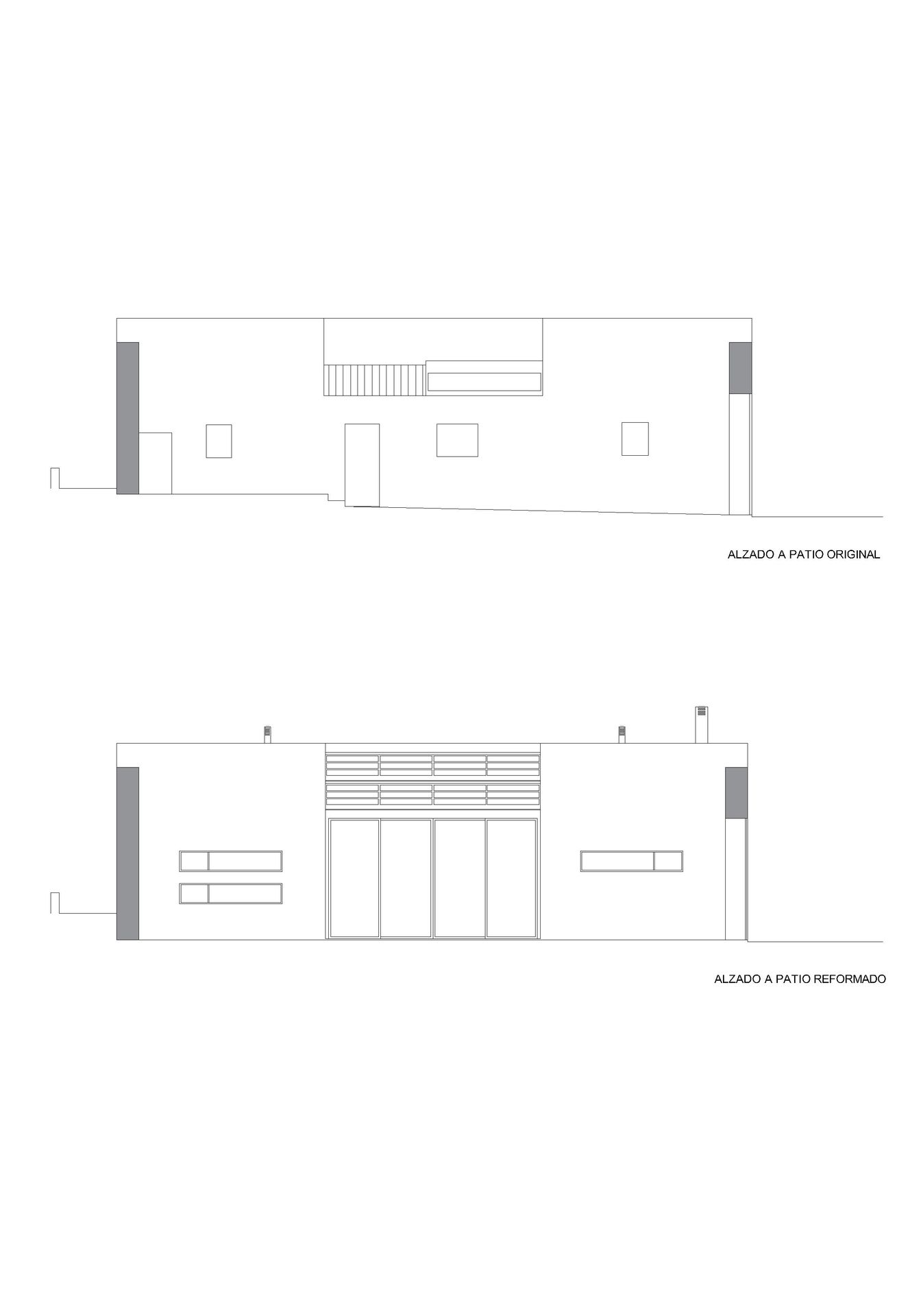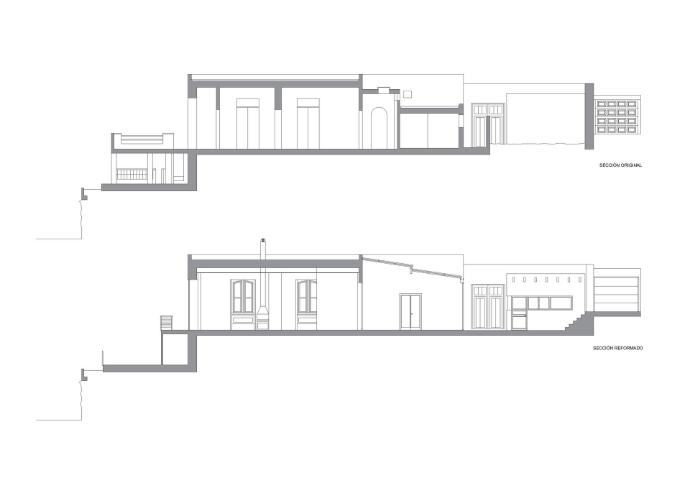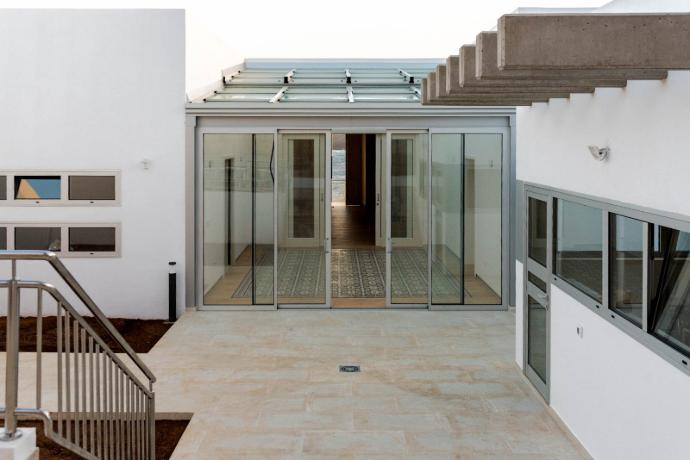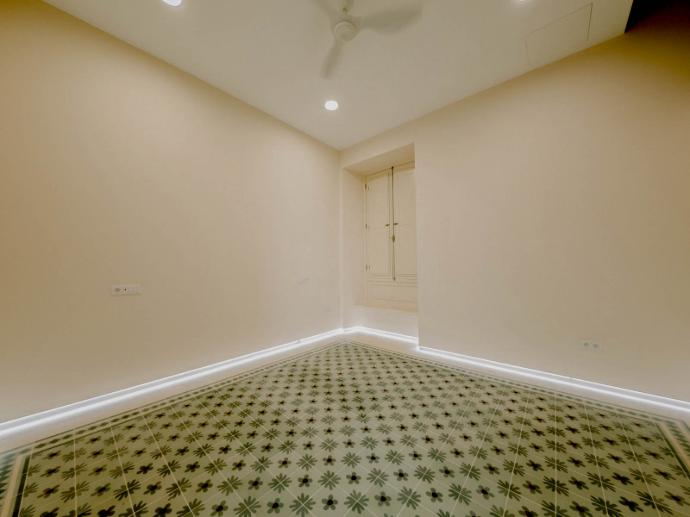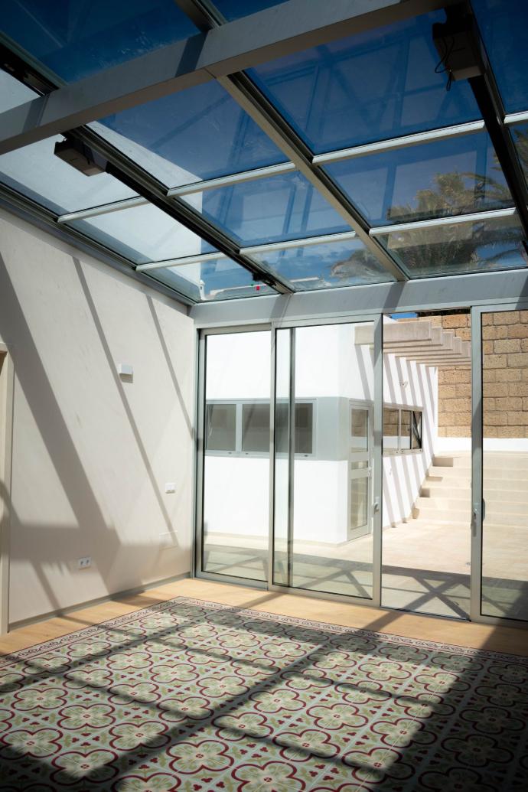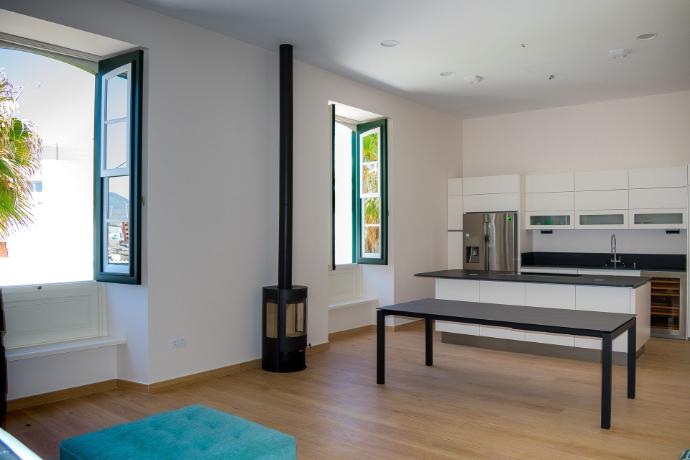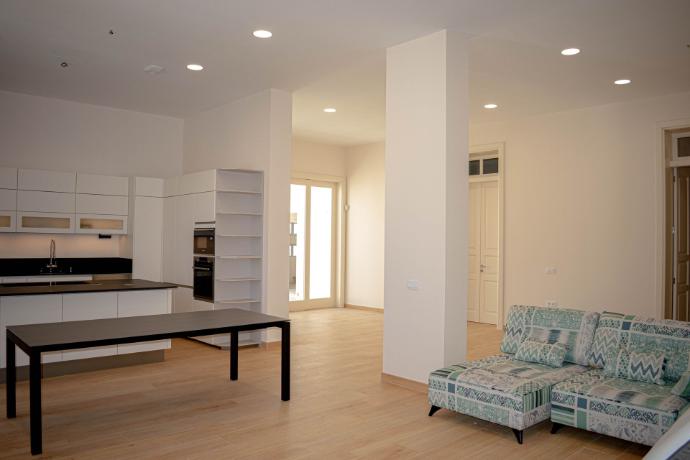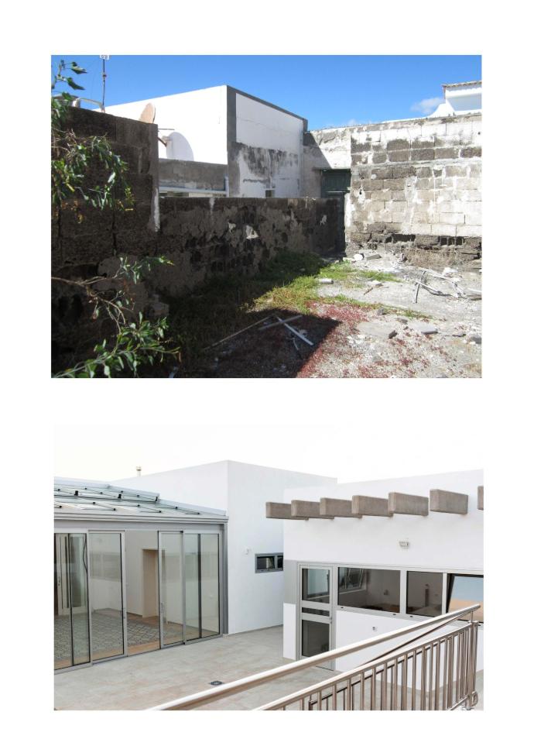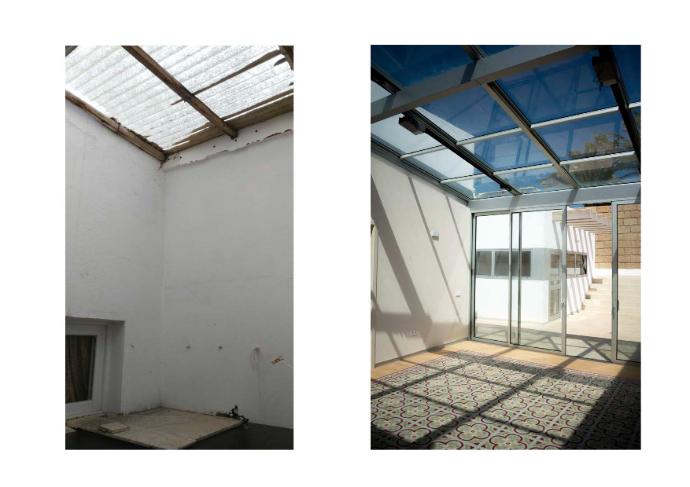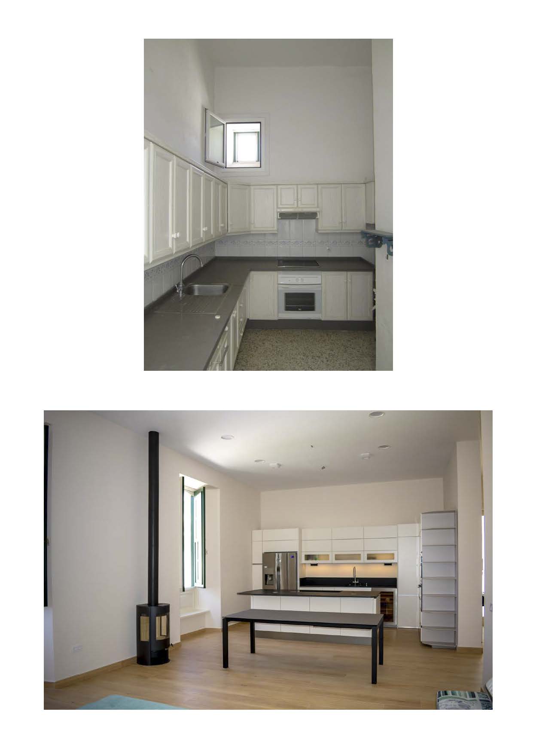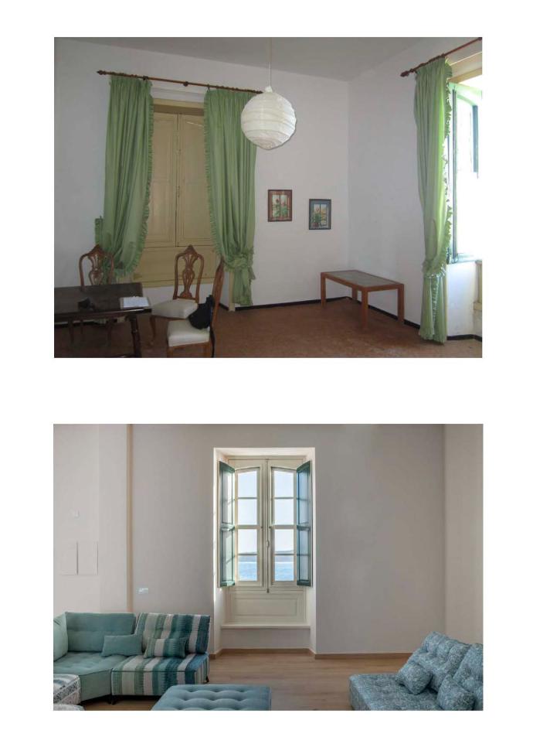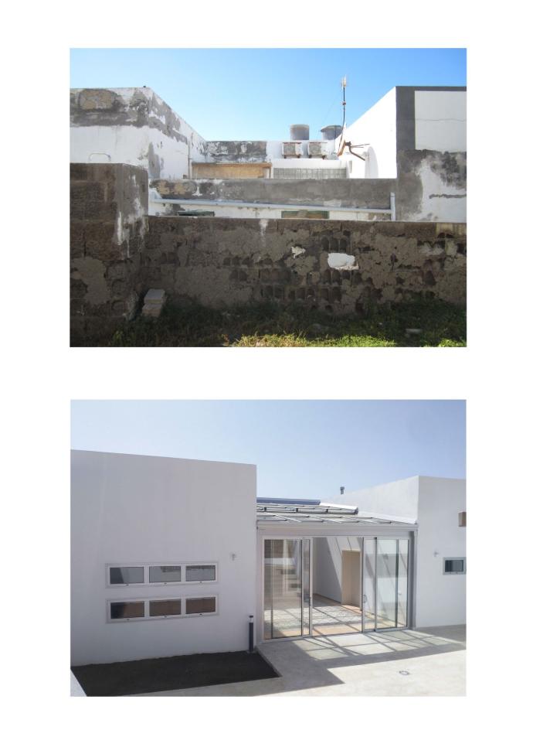Location: El Porís de Abona. T.M de Arico
Architects: José Ramón Rodríguez Fernández + Anatael N. Alayón Hernández
Project: 2016
Completion: 2020
Built area: 313,97 m²
Promoter: Private.
The existing building consists of a country house from 1920. The roof is flat and not passable. It has a front terrace facing the sea and a walled backyard with two storage rooms.
After analyzing the building, it can be said that the original configuration of the house corresponded to a quadrangular plan organized around the central corridor in three perfectly differentiated bays, with two rooms on each side of the corridor. Attached to this quadrangular structure, an extension was undertaken consisting of two new modules adjacent to the exterior bays of the complex, so that the central element (continuation of the corridor) became a patio.
As time went by, this original configuration was distorted with successive extensions and reforms that mainly served particular motivations or purposes, such as dividing the house in half to configure two homes separated by a dividing wall. In this process, the configuration of the original patio was lost, which was roofed and divided into different rooms or enclosures.
The project had the following phases or interventions:
1. Actions to bring the building to a consolidation state
Demolitions of elements after 1956
Reconstruction of elements prior to 1956 subsequently modified
2. Consolidation works
Replacement of structural elements in poor condition
Roof structure renovation
3. Rehabilitation works
Adaptation to comply with mandatory regulations
Facility modernization
Redistribution of spaces to improve habitability conditions
4. Remodeling works
Changing façade openings
Modification of height, occupancy and volume parameters
PLANOS ESTADO ORIGINAL Y REFORMADO
REFORMADO
ANTES Y DESPUÉS
