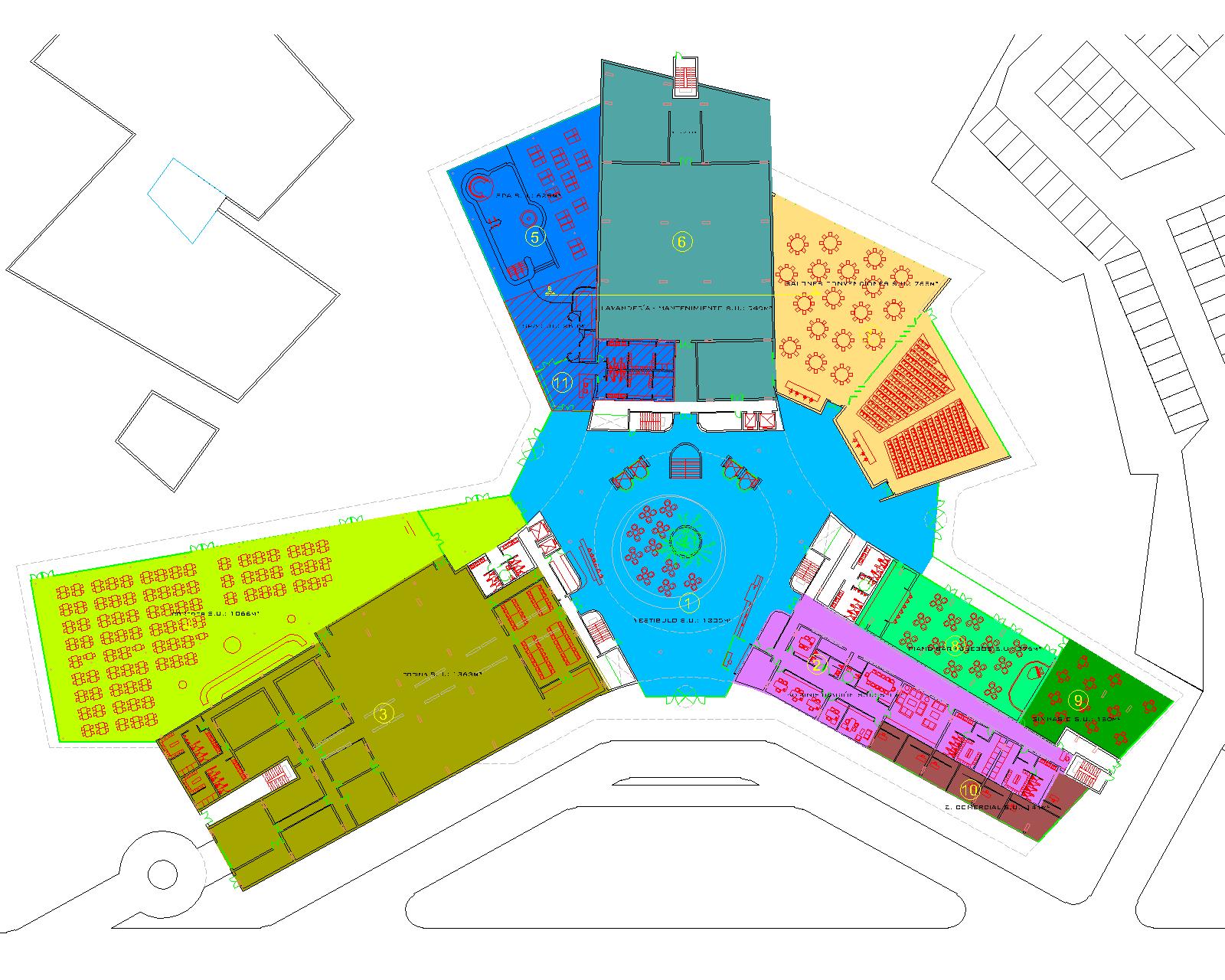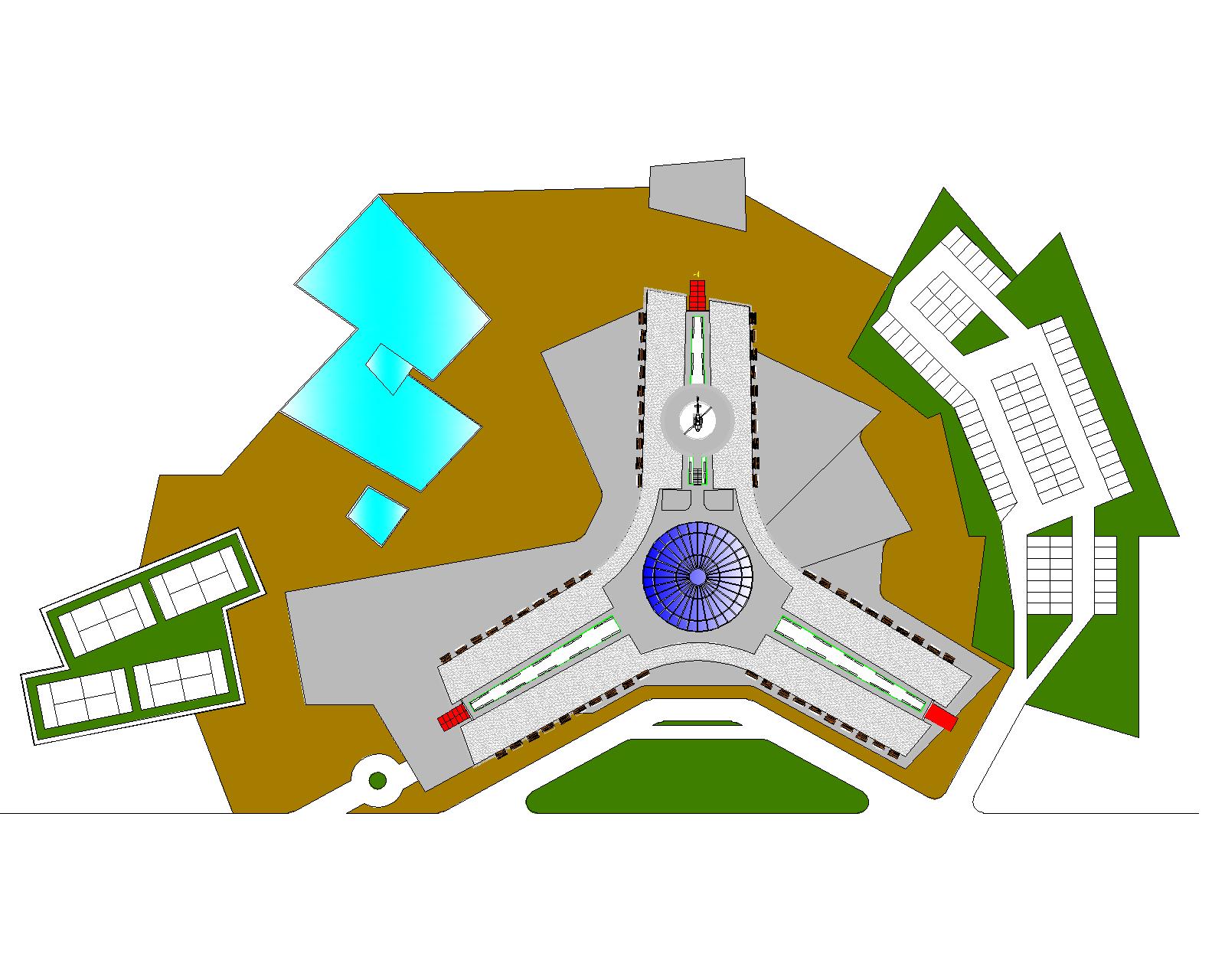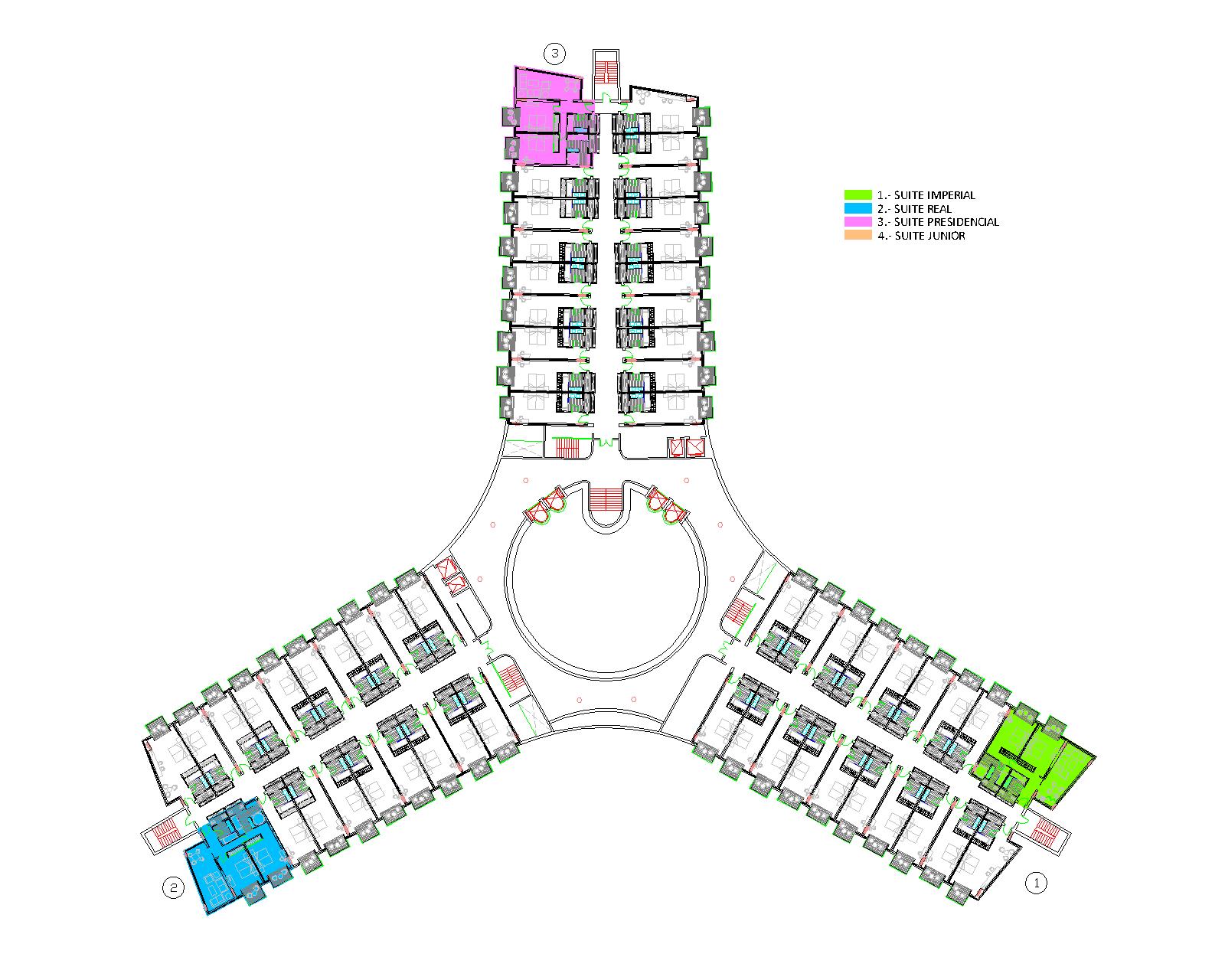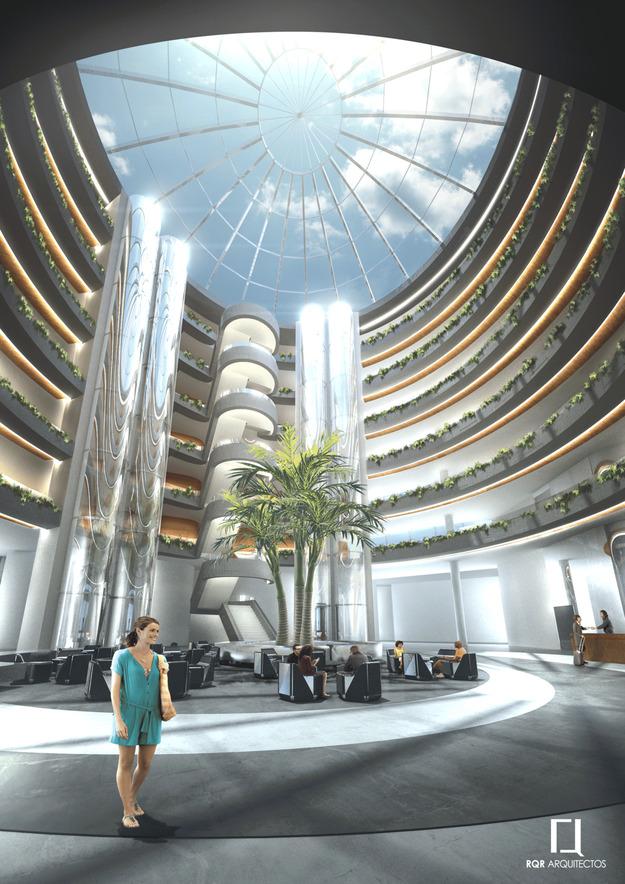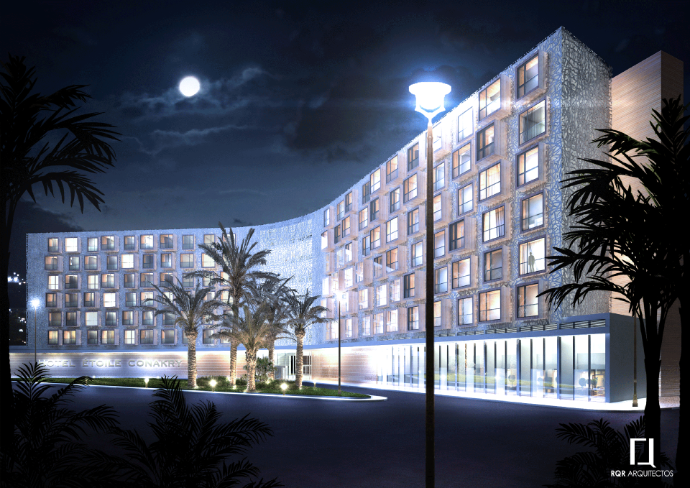: Guinea Republic – Conakry
Architect: José Ramón Rodríguez Fernández
Collaborating architect: Oliver Polegre Martín
Preliminary draft: 2014
Area: 35.240 m²
Promoter: Guinea Republic
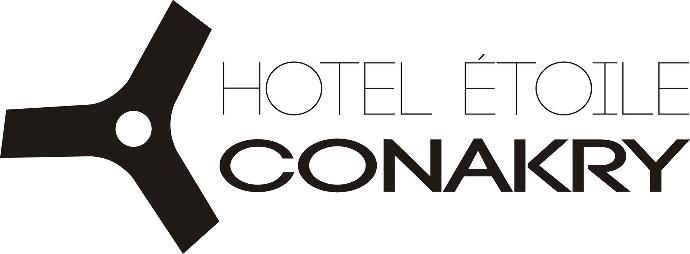
Formal issues:
This preliminary project will serve as a basis for the development of the future execution project of a five-star hotel in the city of Conakry, Republic of Guinea.
The building is star-shaped and is developed into three wings of rooms, meeting at a central point that forms the lobby. The shape is studied so that the room wings do not have too much distance. They have a fire escape staircase at each end.
The central space that constitutes the lobby is the heart of the building and is formed by a 25 meters in diameter circle and seven floors high. On the roof it has a large skylight that serves to illuminate this large space.
Ground floor:
In the lobby there is the reception, a cafeteria, the main staircase and four panoramic elevators.
In the right wing is the administrative area, with its respective offices and meeting room, an area of small shops, next to the emergency staircase, the staff access and the toilets and changing rooms are located on the other side of the corridor. There are guest toilets, which serve both the lobby area and the convention rooms, a piano bar-restaurant and games room.
The laundry and maintenance and installation rooms are located in the central wing. This wing opens to house the SPA, which in its upper part has a gym. The gym is located on the mezzanine of the SPA.
The convention rooms are located between the right and central wings, which can be prepared with seats as an assembly hall, or with tables for celebrations, the two rooms are separated by mobile panels, so that they can be opened or closed according to the needs.
In the left wing there is the kitchen, the entrance and storage of goods, the restaurant and the staff canteen.
1st to 5th floors:
the rooms are arranged between the first and fifth floors; in each wing there are 19 double rooms with a full bathroom and a Junior suite. Each floor has 57 rooms and three Junior suites.
6th floor:
The sixth floor is similar to the others, but with the difference that it houses an Imperial suite, a Royal suite and a Presidential suite. This floor has 54 double rooms and three suites.
Roof floor:
The air conditioning, ventilation and heliport facilities are located on this floor.
Aspects formels :
Le projet servira comme base des données pour le développement du futur projet de exécution, destiné pour la construction d’un Hôtel de cinq étoiles, dans la ville de Conakry, République de Guinée
Le bâtiment a une forme d’étoile et se développe en trois ailes avec des chambres, situant le Hall d’entrée au centre de l’étoile. La forme en étoile est disposée de telle manière que les ailes où se trouvent les chambres n’aient pas un grand parcours. Elles disposent d’un escalier de secours à chaque extrème. L’espace central constitue le Hall d’entrée est c’est le cœur du bâtiment, il est formé par un cercle de 25 mètres de diamètre avec un hauteur de sept étages. Le plafond est une grande lucarne que laisse entrer beaucoup de lumière dans ce grand espace.
Rez-de-chaussée:
Dans le hall d’entrée se situe une reception, une cafeteria, l’escalier principal et quatres ascenseurs panoramiques.
Du côté de l’aile droite se trouve la zone administrative, avec ses bureaux et une salle de réunions, une zone de petites boutiques, à côté de l’escalier de secours, se situe l’accés du personnel , les toilettes et les vestiaires, de l’autre côté du corridor un WC pour les hôtes/clientes qui sert pour la zone du hall d’entrée, la salle de réunions, le piano bar et la salle de jeux.
Dans l'aile centrale se situe la blanchisserie et la salle de maintient. Dans cette aile aussi situe aussi le SPA et dans la partie supérieure possède una sala de gimnasia.
Entre l’aile droite et l’aile gauche se situe les salons de réunions, qui pourront être préparés avec des fauteuils comme un salon teatre ou bien avec des tables pour des celebrations des evenements, les deux salons seront séparés par des panneaux coulissant, de manière qu’ils pourront s’ouvrir ou se fermer selon la nécessité.
Du côté de l'aile gauche se trouve la Cuisine, l'entrée et le garde-manger ; le restaurante et sala à manger pour les empleados.
Du 1er au 5ème étage :
Entre le premier et le cinquième étage, se disposent les chambres à coucher, dans chaque aile il y a 19 chambres double avec salle de bains et une suite Junior. Chaque étage dispose de 57 chambres et trois suites Junior.
6ème étage :
Le sixième étage es similaire au autres, mais avec la différence quíl y a une suite Impériale, une suite Real et une suite Presidence. Cet étage a 54 chambres doubles et trois suites.
Dernier étage:
Dans cet étage se situent les installations de climatization, ventilation et un héliport.
