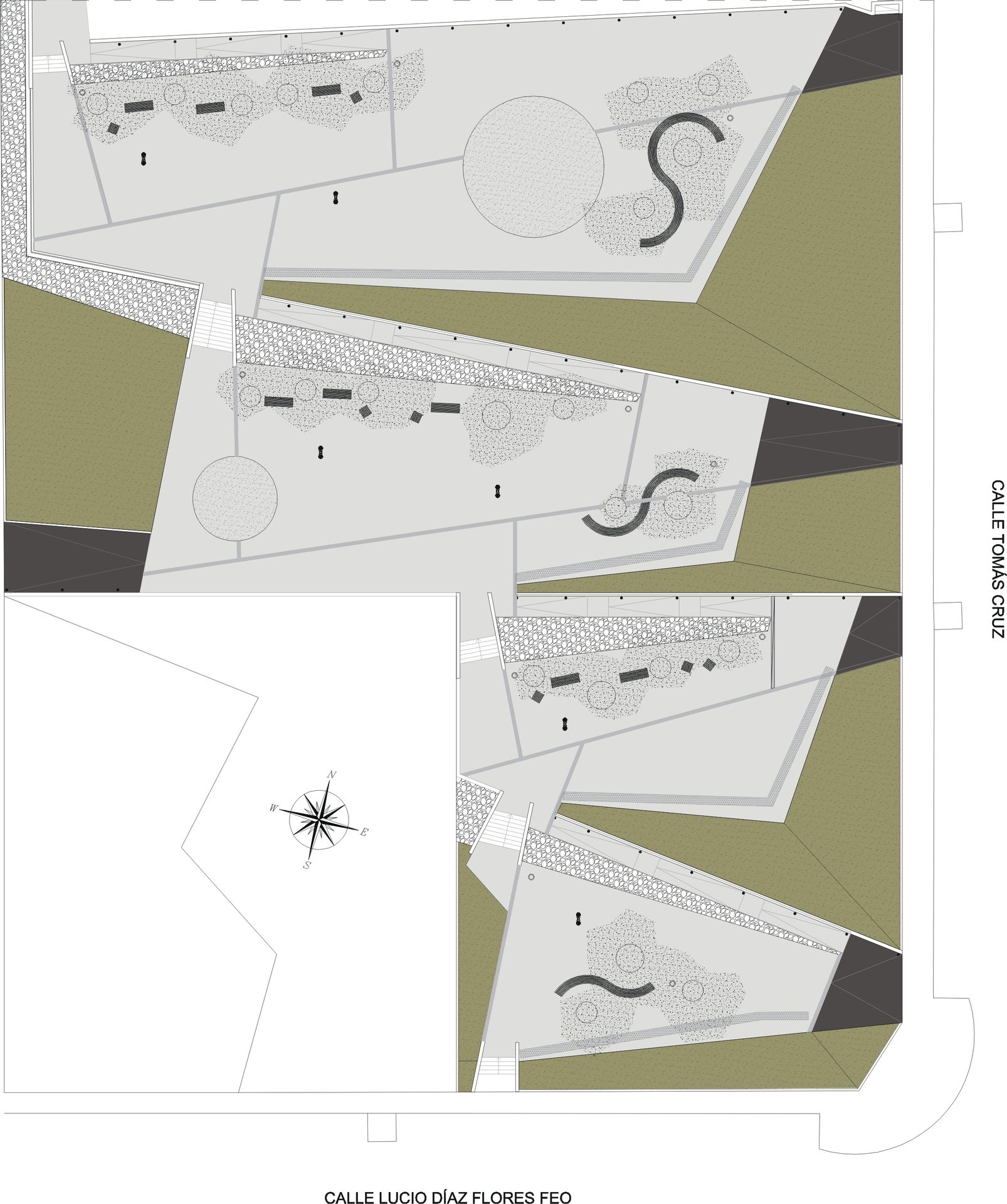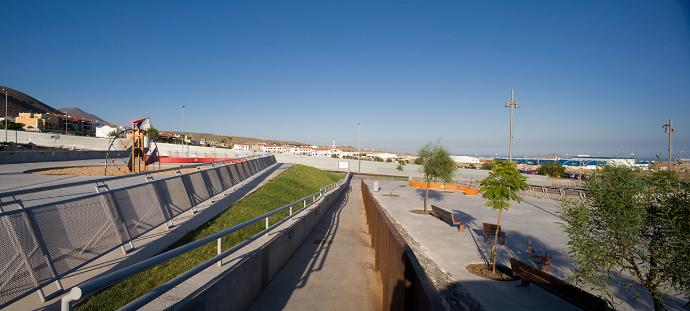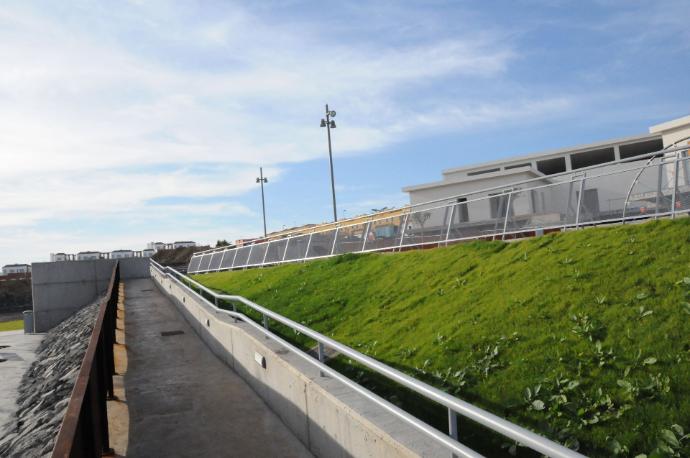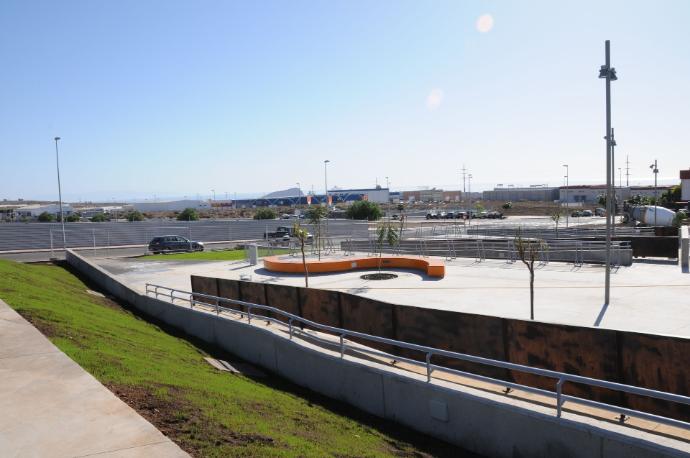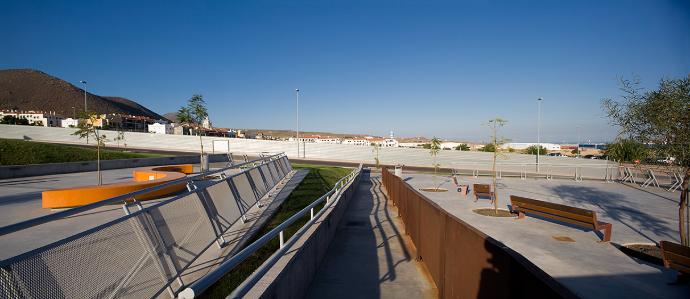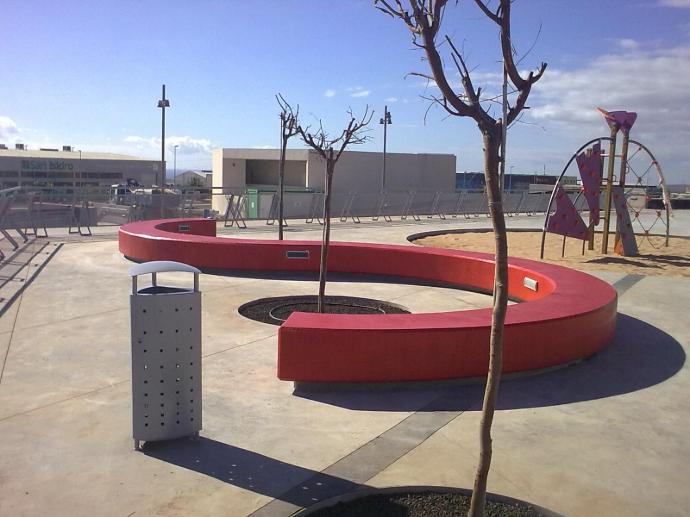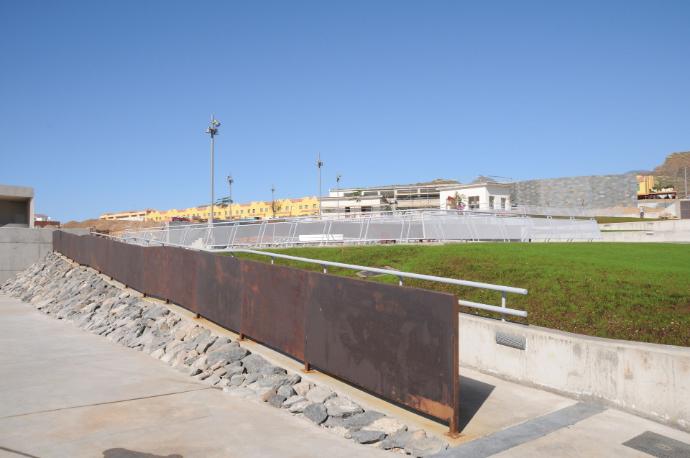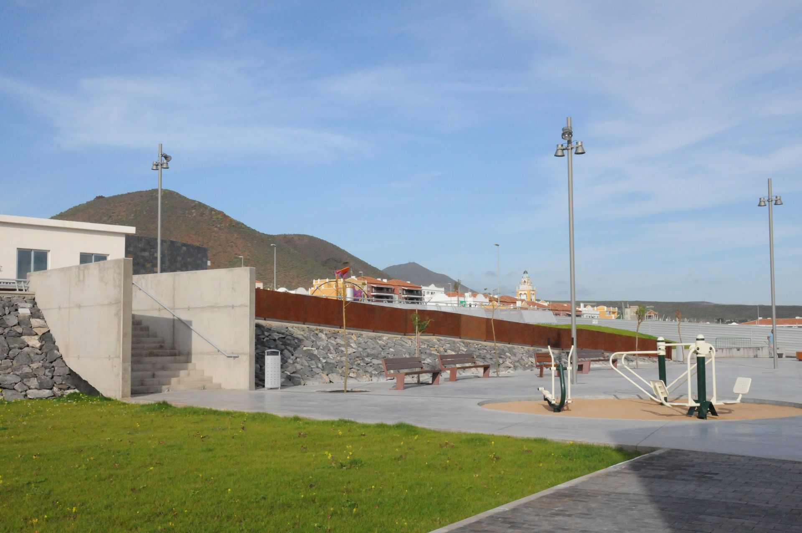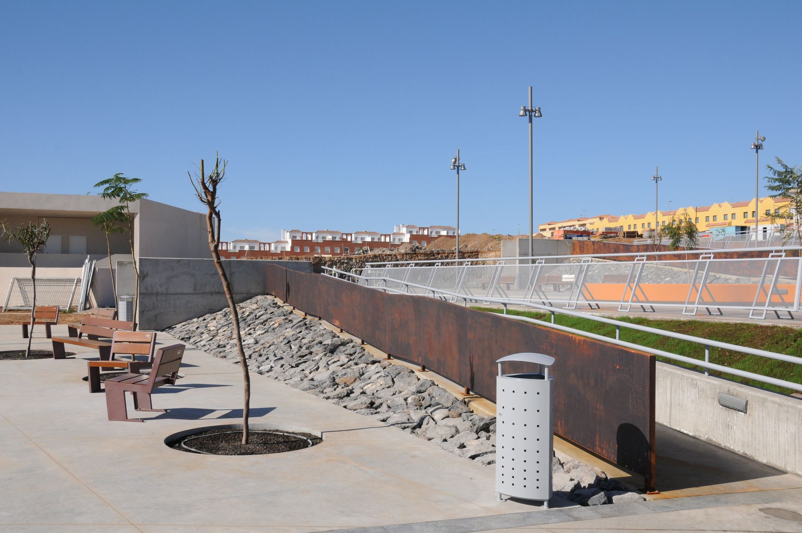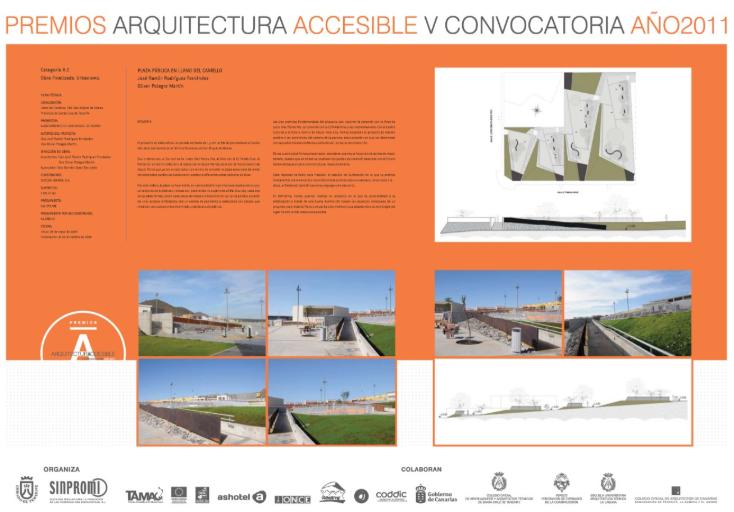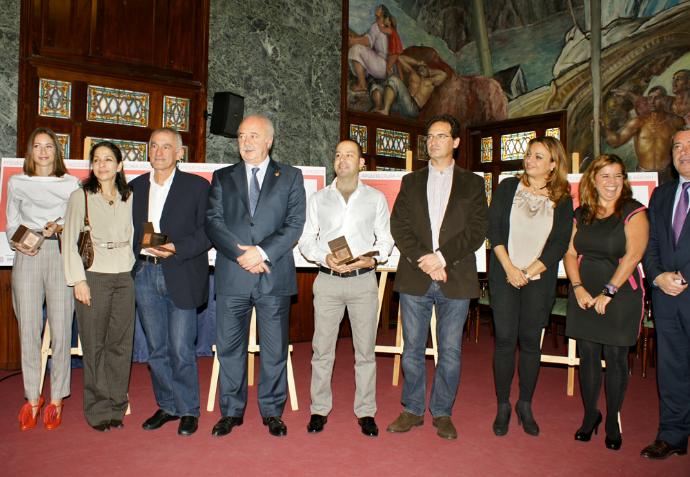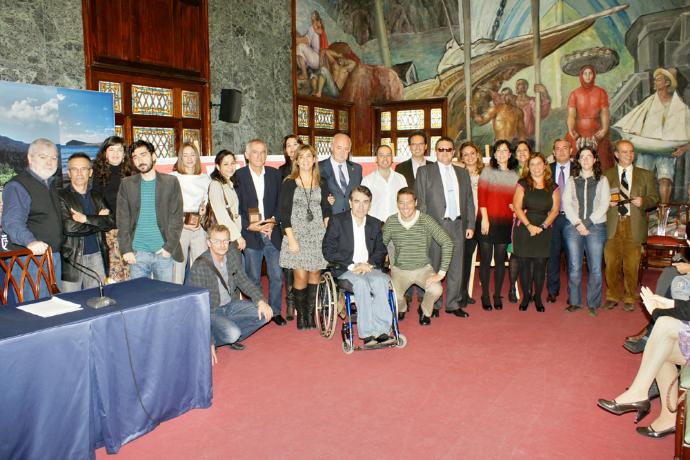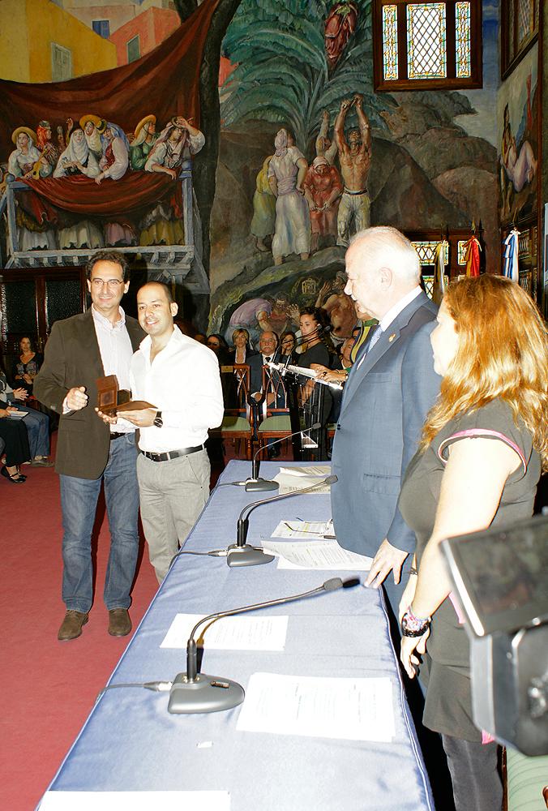Location: Plan Parcial LLano del Camello, San Miguel de Abona, Tenerife.
Architects: José Ramón Rodríguez Fernández + Óliver Polegre Martín
Project: 2009
Completion: 2010
Area: 3.762 m2
Promoter: AYUNTAMIENTO DE SAN MIGUEL DE ABONA.
Posts:
ARQA
SOLOARQUITECTURA
ARQUIMASTER
Awards:
1º premio de Arquitectura Accesible en la categoría de Urbanismo.
NOTES.
The project is located on an L-shaped plot with an 8% slope in the Llano del Camello neighborhood in the Municipal District of San Miguel de Abona.
Its boundaries are: to the South with Lucio Díaz Flores Feo Avenue, to the East with Tomás Cruz Street, to the North with the Cultural Center and to the West with the Parish Hall and the future Health Center. So we already face the challenge of conceiving the square as a link between all these points, which are each at different levels.
For this reason, the square has been divided into four platforms interconnected by a set of stairs and ramps with slopes of no more than 8%. In turn, each of the platforms are independently connected to the public highway through accesses emphasized with a change of pavement and marked with beacons that highlight the four entry and exit points to the public highway.
The three fundamental premises of the project are to resolve the connection with Avenida Lucio Díaz Flores Feo, the connection with C/Tomás Cruz and the interconnections with the Cultural Center and the future Health Center. To achieve this, we have adapted the project as much as possible to the slopes of the plot, thereby solving the unevenness with small earthen slopes and thus avoiding retaining walls.
Of the four planned platforms, the two largest ones acquire greater importance, since the pedestrian connection points with the future Health Center and the Cultural Center respectively are located in both.
Finally, it is worth mentioning the light study in which the fundamental concern was to highlight the internal routes of stairs and ramps and the access to the square, also emphasizing the play and rest areas.
We have tried to carry out a project in which accessibility and signage through good lighting were the main aspects of a project whose physical and visual impact has been minimal and whose adaptation to the morphology of the place has been as respectful as possible.
PLANOS:
FOTOGRAFÍAS:
ACCESSIBLE ARCHITECTURE AWARDS V
The Cabildo de Tenerife, through the "Sociedad Insular para la Promoción de las Personas con Discapacidad" (Sinpromi) has convened the fifth edition of the Accessible Architecture Awards. These biennial awards aim to promote the projection and execution of accessible environments and buildings, publicly recognizing public and private interventions where accessibility has been contemplated in an exemplary manner in such a way that they favor a change in the conception of space.
DELIVERY OF THE ACCESSIBLE ARCHITECTURE AWARDS V
Publicaciones de la entrega de premios:
Cabildo de Tenerife.
Sinpromi.
https://eldia.es/
https://laopinion.es/
Diario de Canarias 7.Avisos.
La Voz de Tenerife.
Canarias 7.


