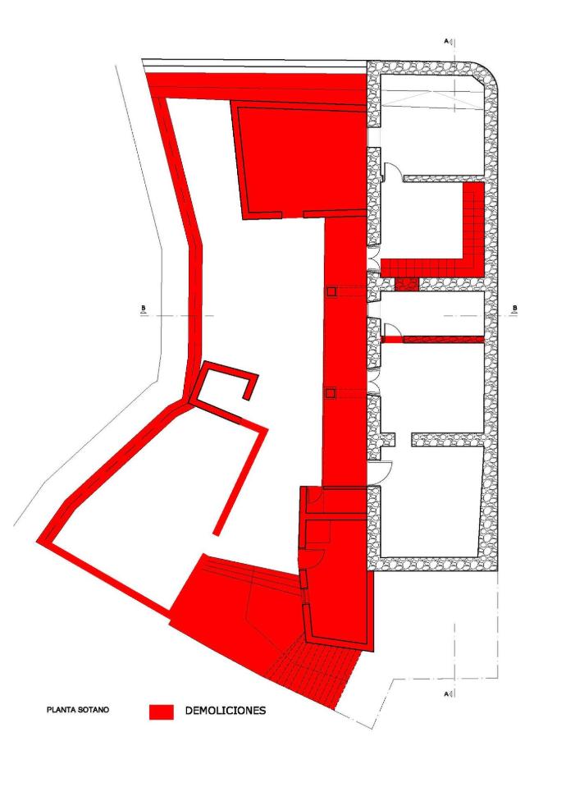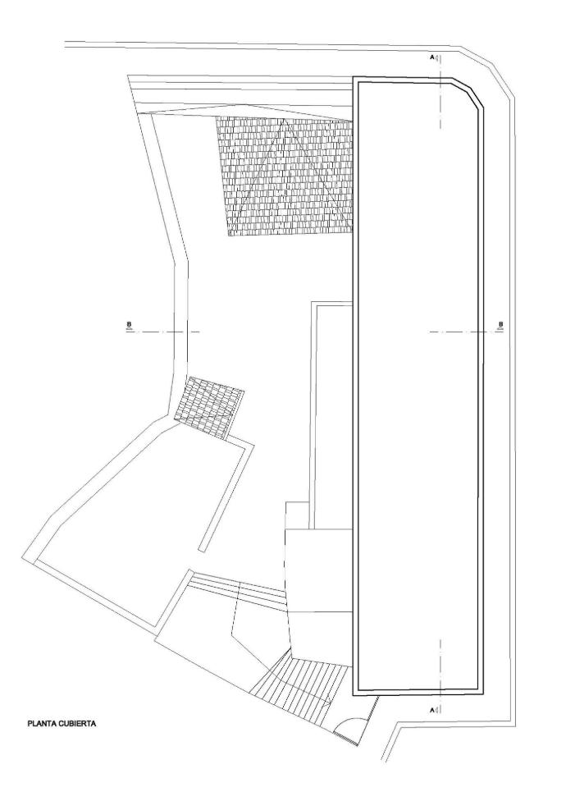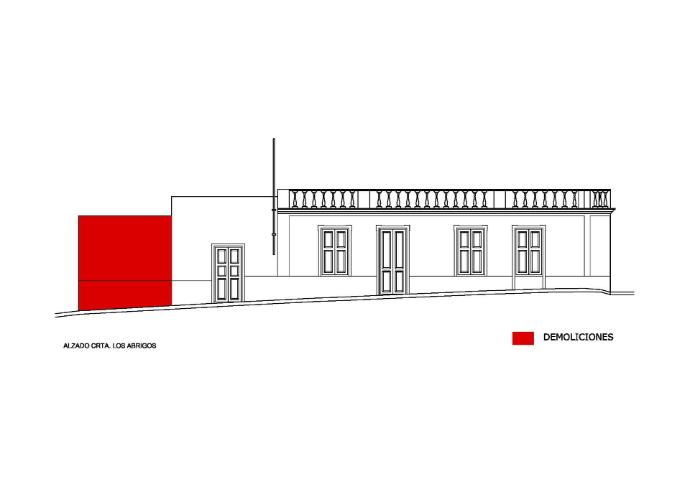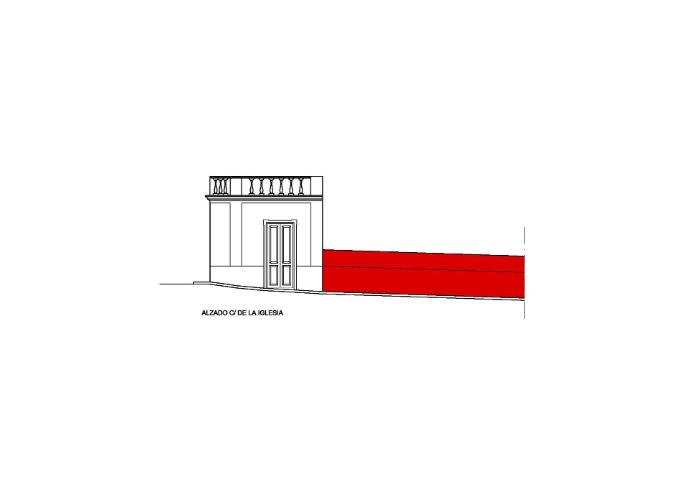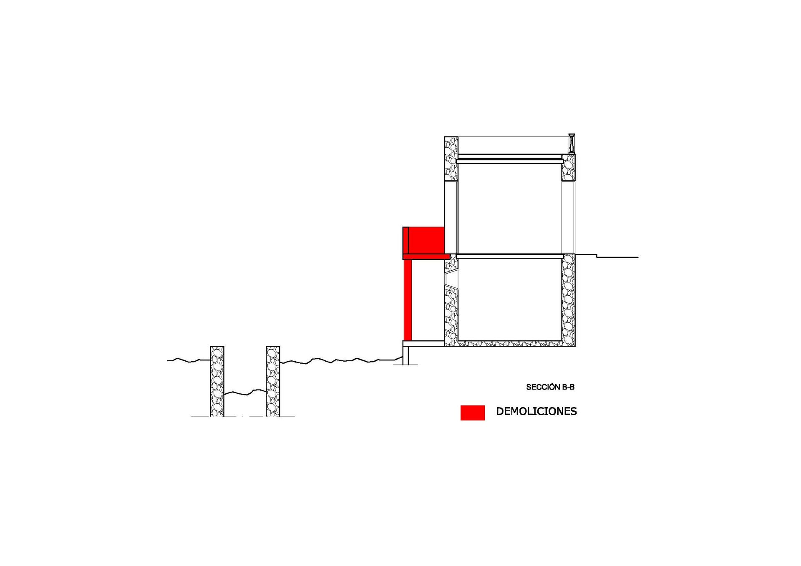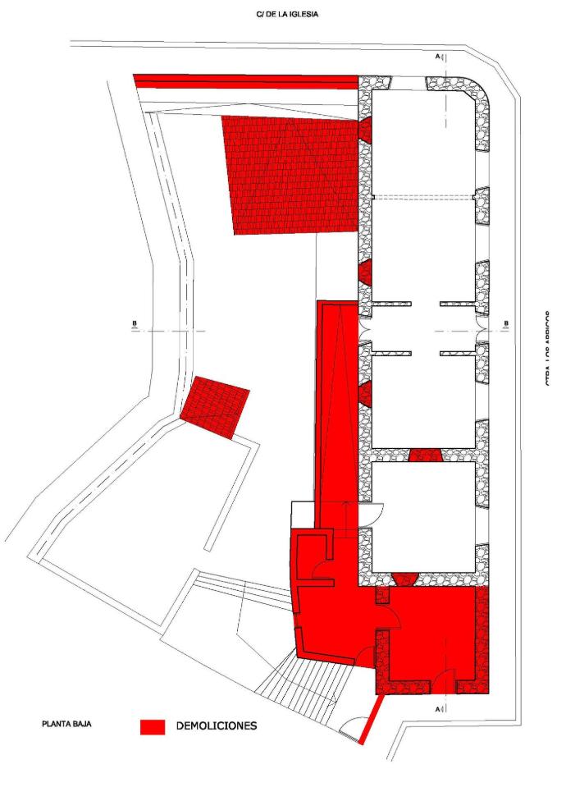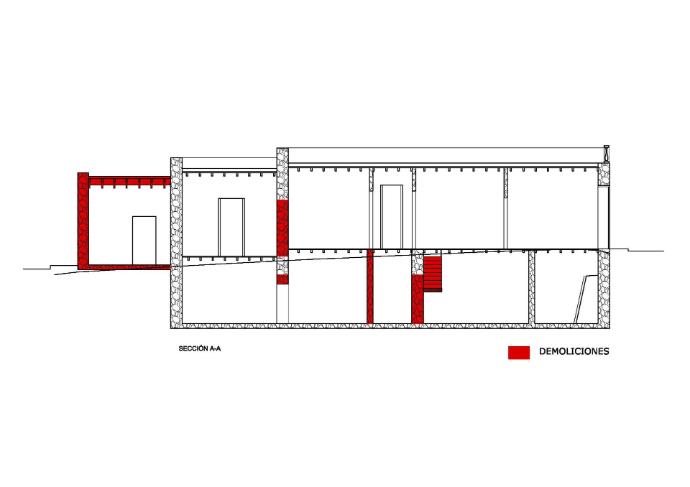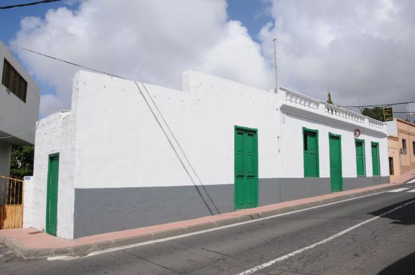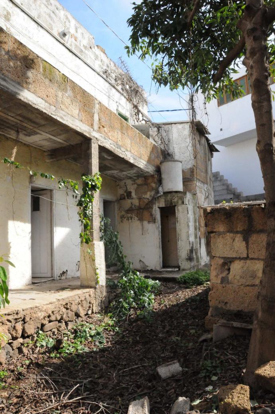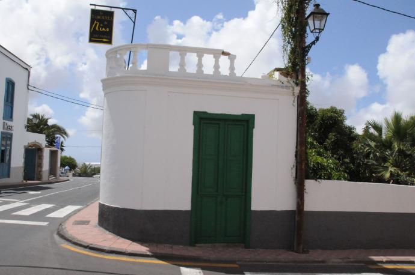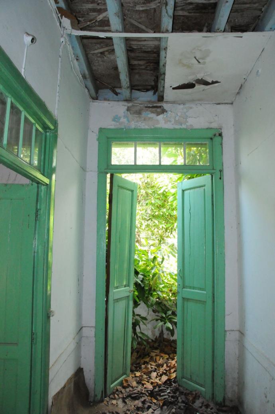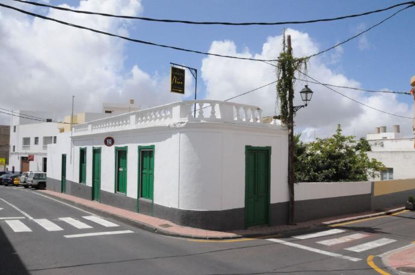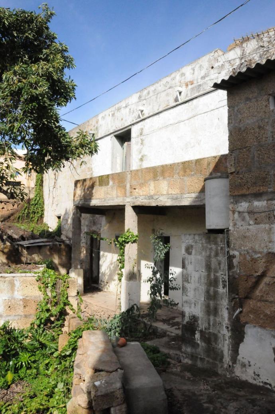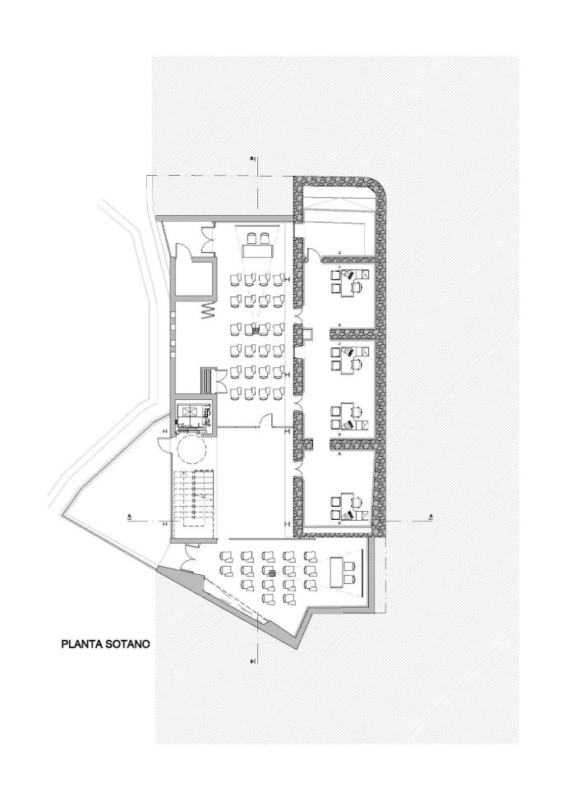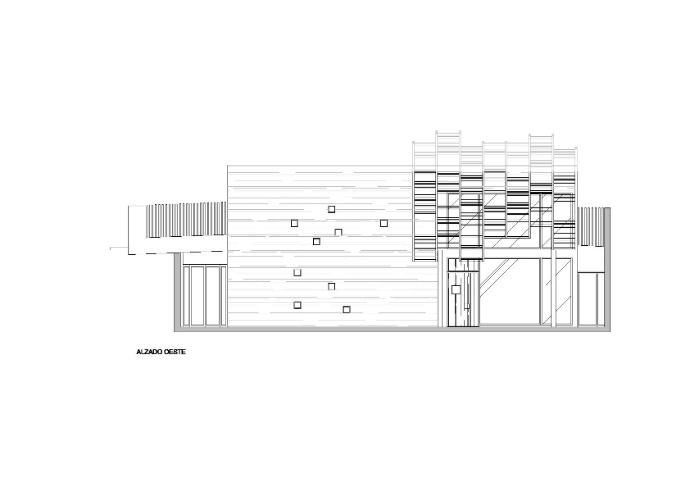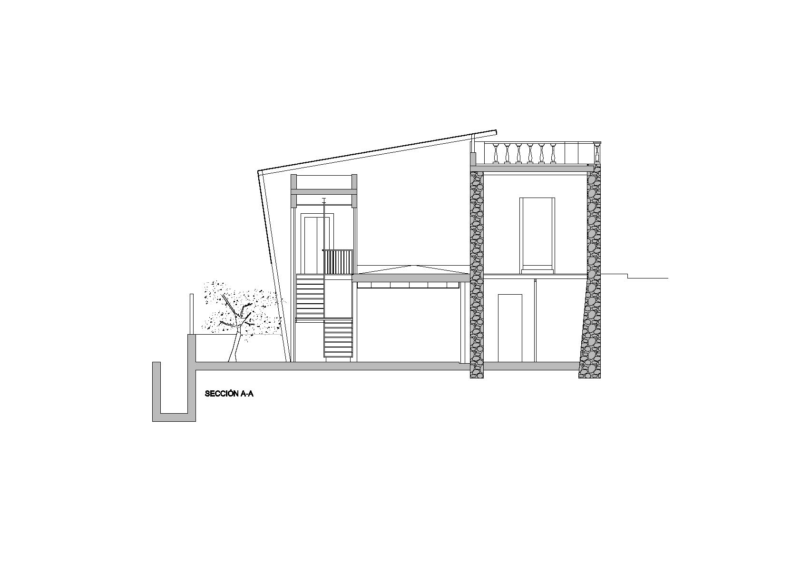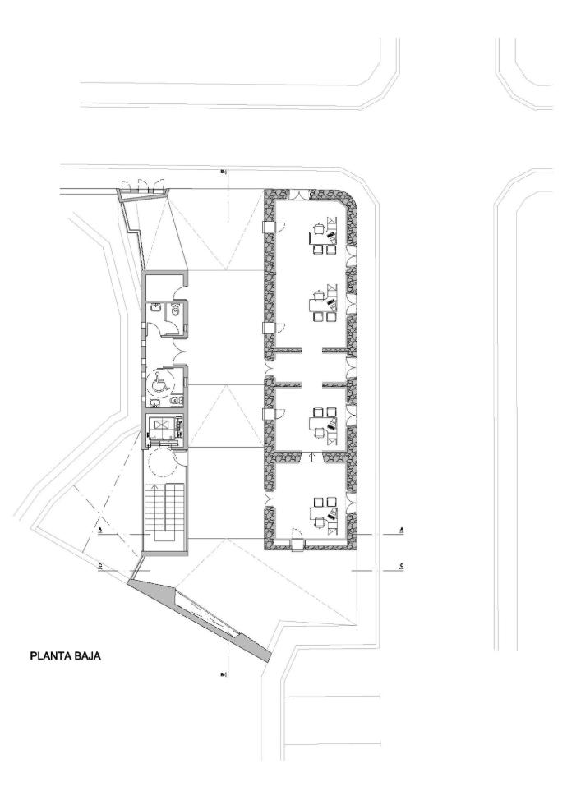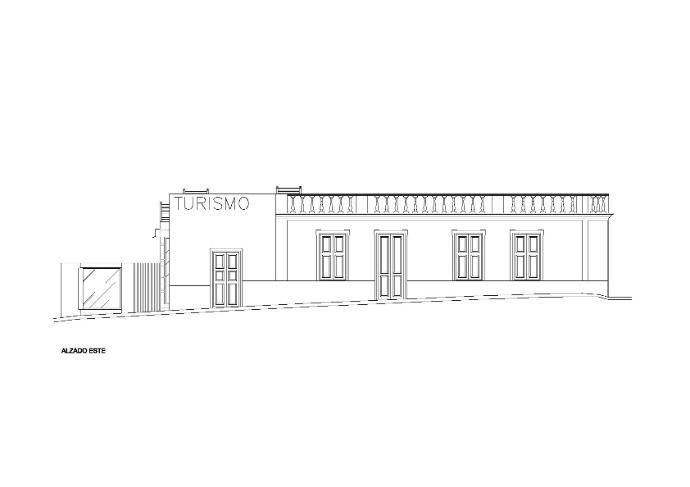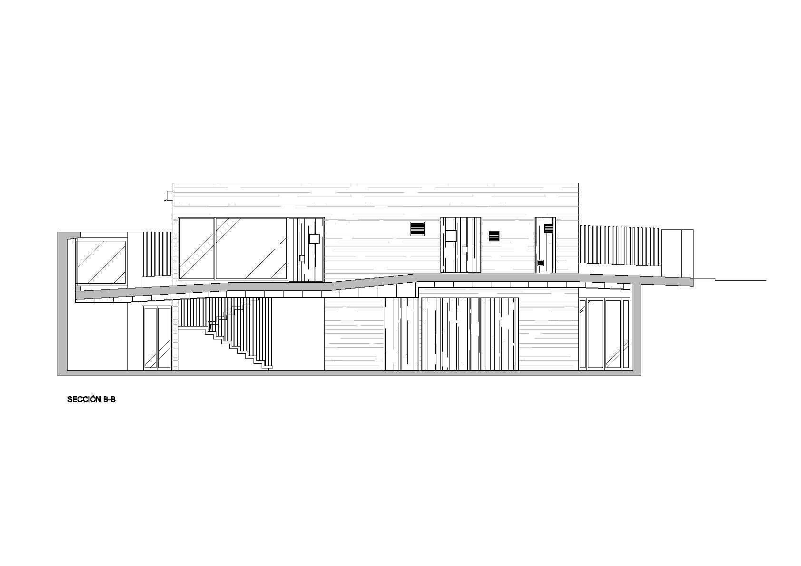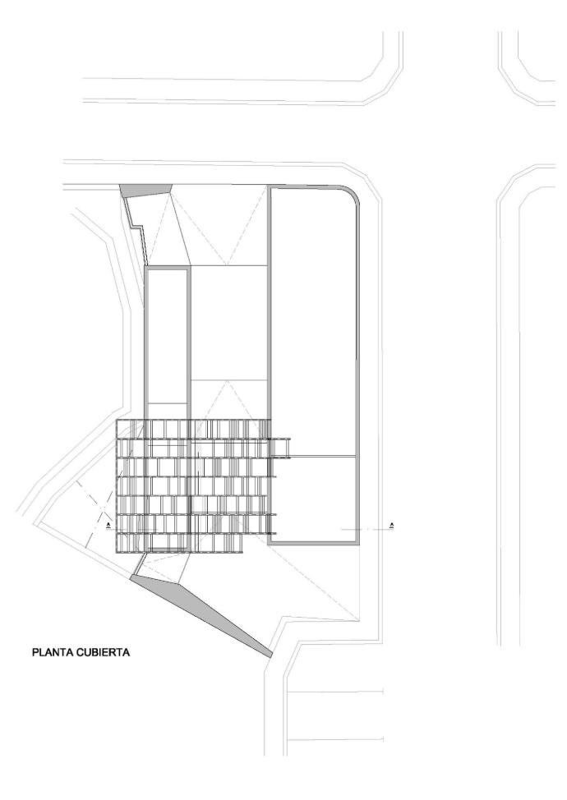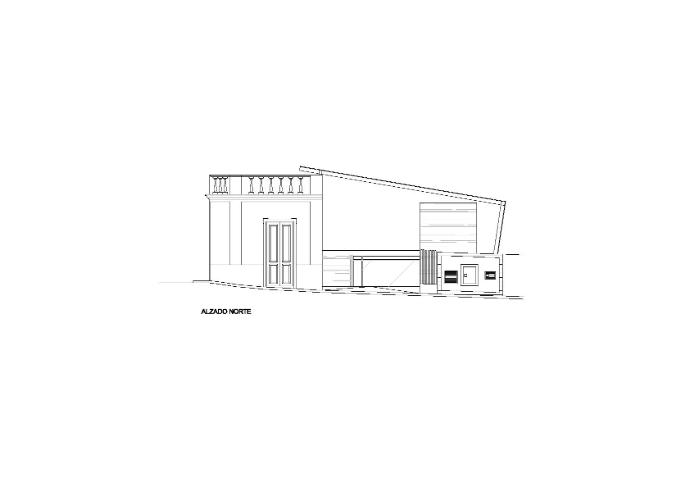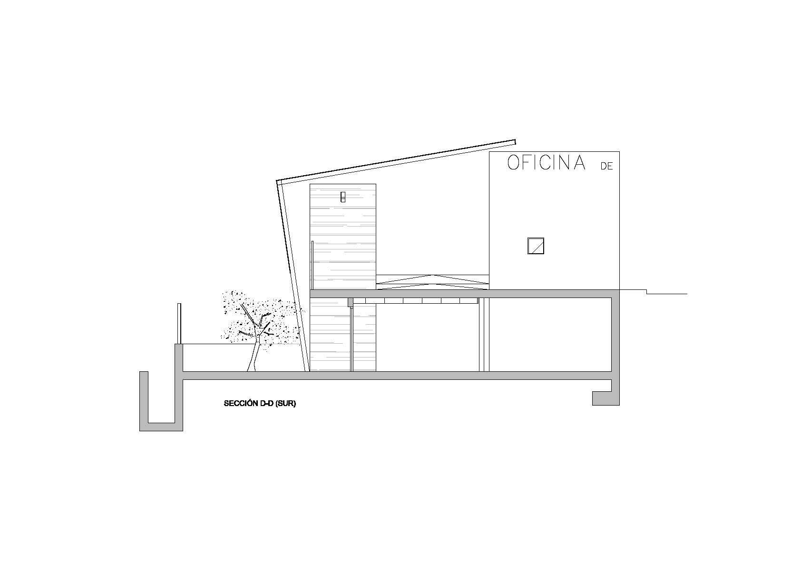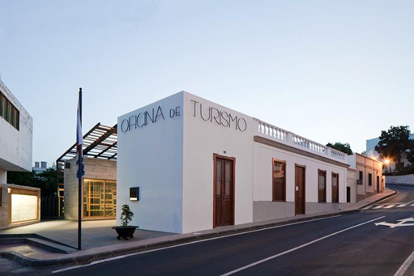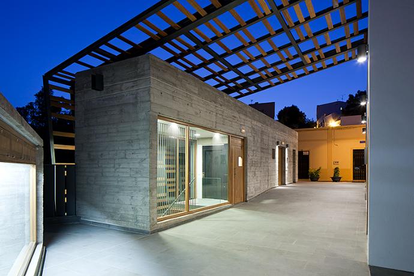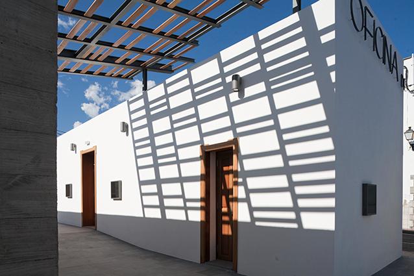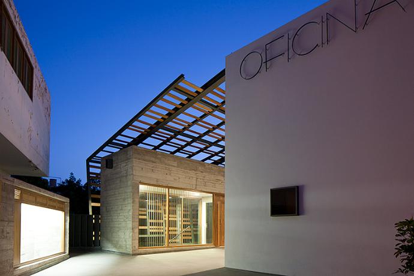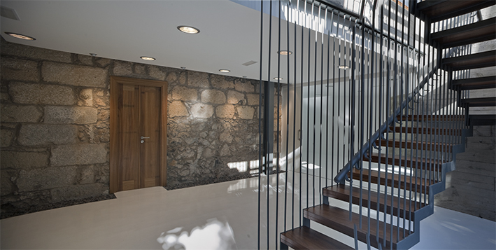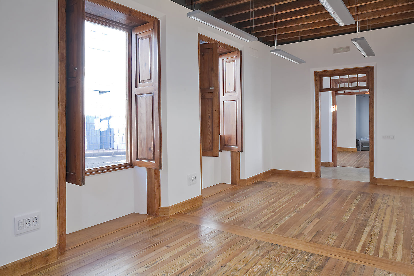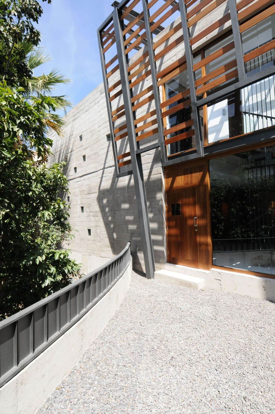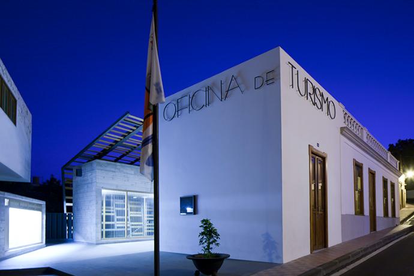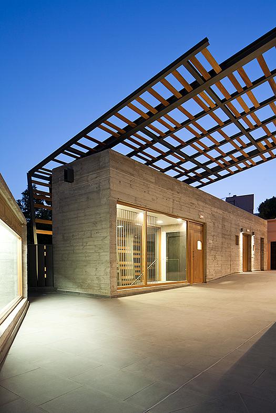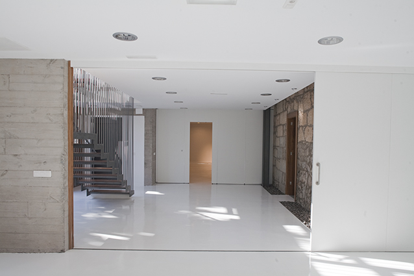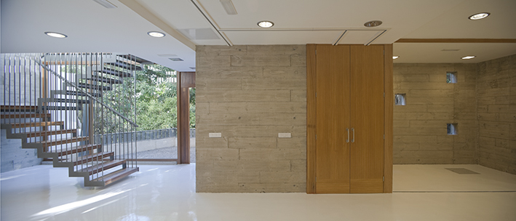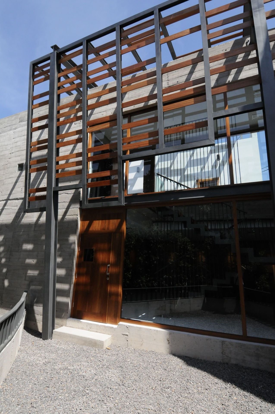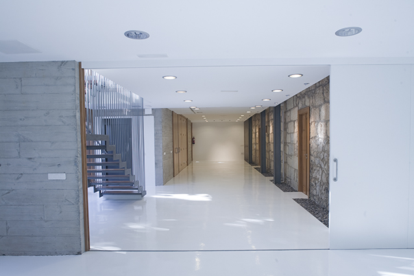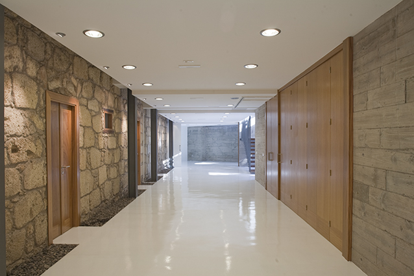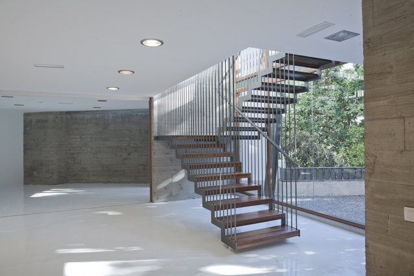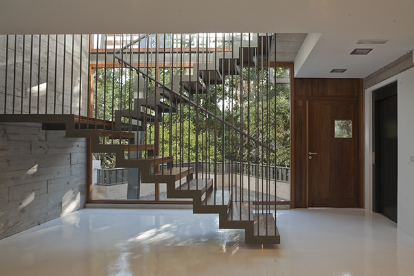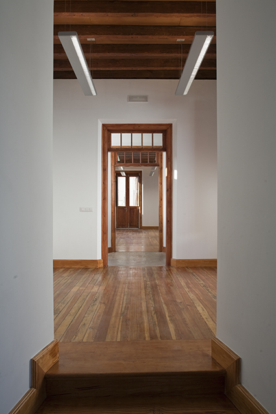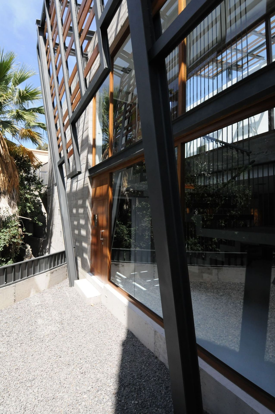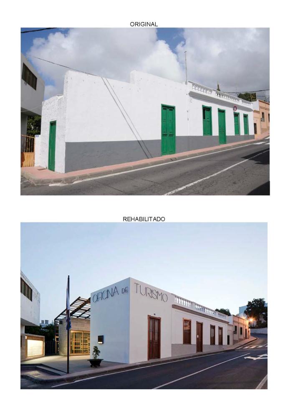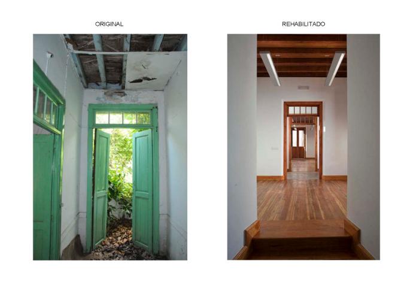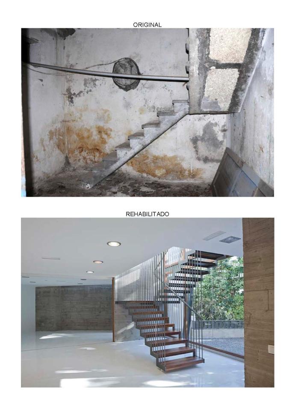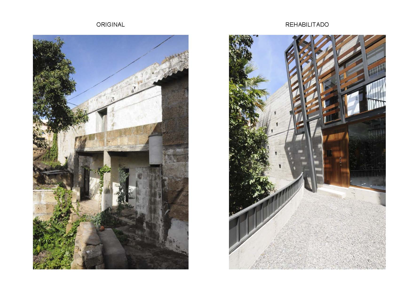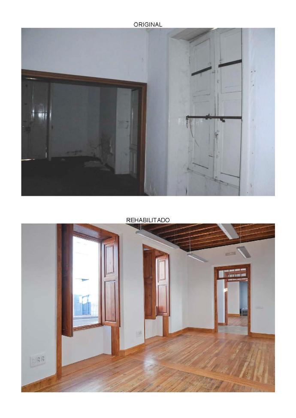Location: Ctra. de Los Abrigos, esquina calle La Iglesia, San Miguel de Abona, Tenerife.
Architects: José Ramón Rodríguez Fernández + Óliver Polegre Martín
Project: 2010
Completion: 2011
Area: 387,65 m2
Promoter: AYUNTAMIENTO DE SAN MIGUEL DE ABONA.
Posts:
ARQA.
SOLOARQUIRECTURA.
Plataforma Arquitectura..
ARQUIMASTER.
Espacios de madera.
ARQUITOURARKINETIA
Nº 35 Revista La Tajea..
IGUZZINI
Press notes:
Diario de Avisos
ElPeriodico delSur
Inauguración de la Oficina de Turismo
eldigitaldetenerife.com
NOTES
The intervention is based on two aspects that were the fundamental premises, on the one hand, to rescue the old house, as part of the environment of the old town and on the other, to carry out an extension that will serve to house a large part of the program required for the new office of tourist information.
From the beginning it was intended to differentiate the two areas and that is why it was decided to use different materials and to physically separate the two elements (Rehabilitation and Extension).
In the rehabilitation of the house, the same materials that it had have been maintained, mainly southern rough edge and wood, while in the extension it has been decided to use exposed concrete, steel and wood.
Due to the imperative of the new use, the wooden beams were reinforced with a metal structure which was left visible so that the intervention could be appreciated.
The ground floor of the house was converted to became the house main entrance to the offices and was adapted to alocate three offices. In the basement there are three other offices and an archive.
The extension area has been intentionally separated from the house, alocating a service tablet, such as the staircase, an elevator, the toilets of the entire complex and facilities rooms.
Between the rehabilitated house and the extension, an open space is created that functions as an anteroom to the two buildings. This passage is partly covered by a steel and wood canopy, serving as a link between the two volumes. It is intended to be a space that can also be used as a transit space and thus prevent pedestrians from passing through the narrow and dangerous sidewalk that the house has towards the main road of Los Abrigos.
Taking advantage of the space that remains under the passage, two multipurpose rooms have been arranged, which can be converted into a single space by means of mobile partitions if the situation requires it.
A great concern was getting natural light into the basement, so the staircase was designed in steel and wood, very light and transparent, so much so that it is hanging from the ceiling and with large glass panels facing the orchard and the passage.
PLANOS ESTADO ORIGINAL
ESTADO ORIGINAL
REHABILITACIÓN
ANTES Y DESPUÉS






